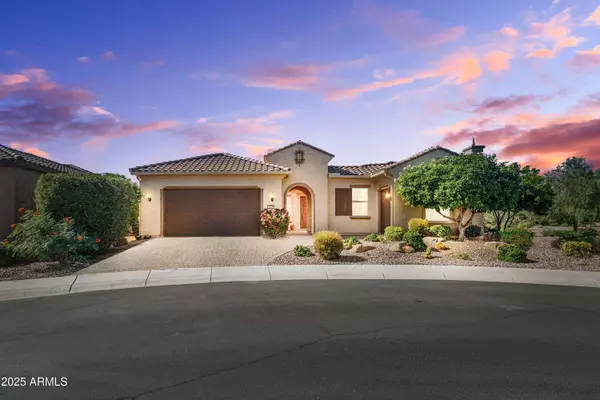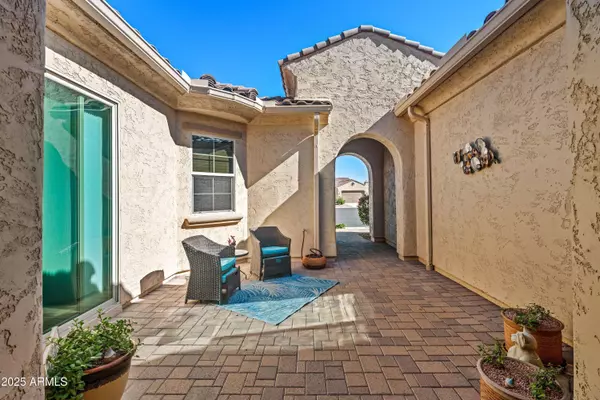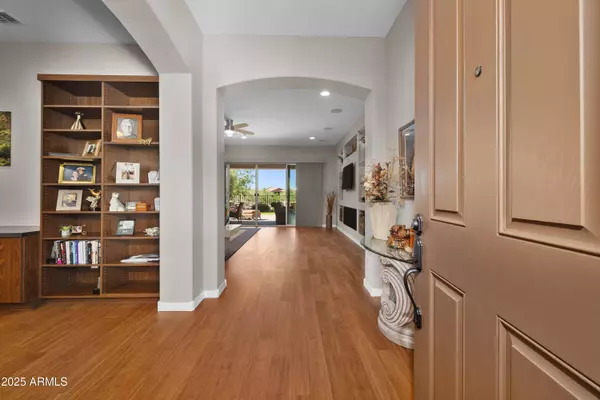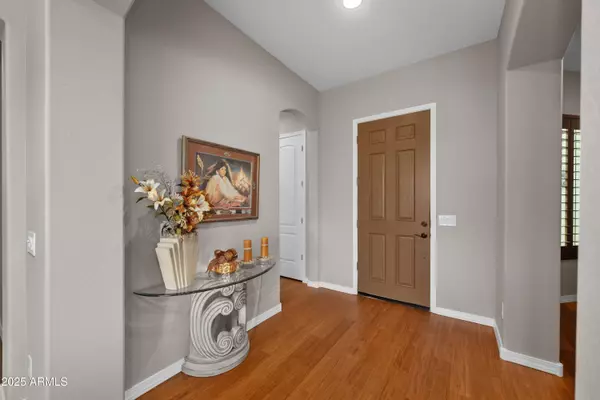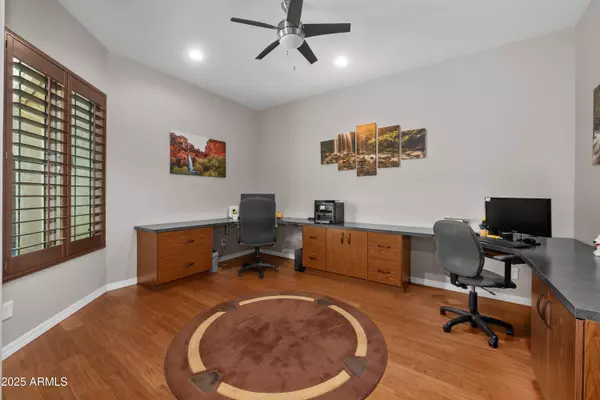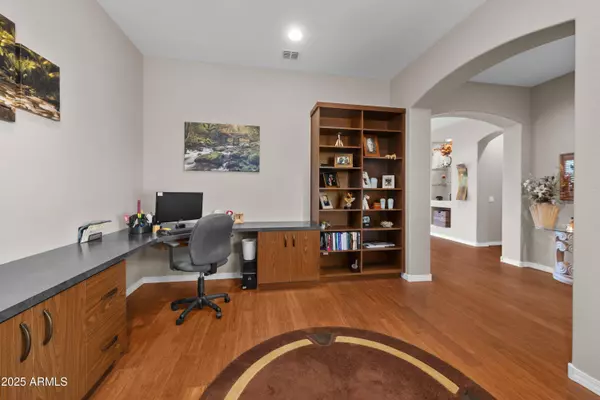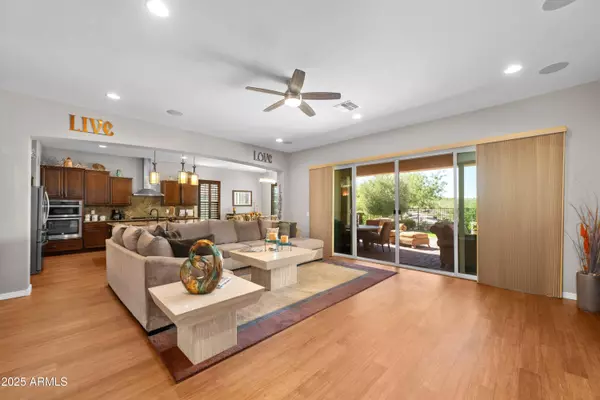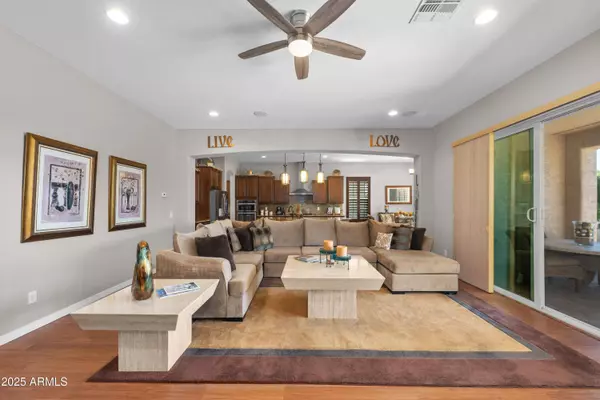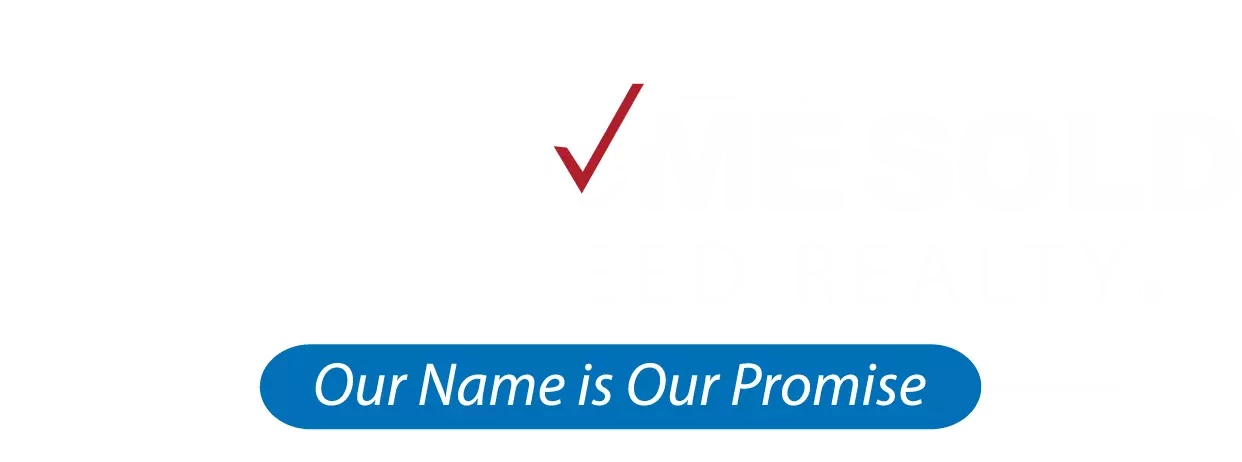
GALLERY
PROPERTY DETAIL
Key Details
Property Type Single Family Home
Sub Type Single Family Residence
Listing Status Active
Purchase Type For Sale
Square Footage 2, 524 sqft
Price per Sqft $245
Subdivision Anthem Merrill Ranch - Unit 36
MLS Listing ID 6936164
Bedrooms 2
HOA Fees $600/qua
HOA Y/N Yes
Year Built 2017
Annual Tax Amount $3,635
Tax Year 2024
Lot Size 10,806 Sqft
Acres 0.25
Property Sub-Type Single Family Residence
Source Arizona Regional Multiple Listing Service (ARMLS)
Location
State AZ
County Pinal
Community Anthem Merrill Ranch - Unit 36
Area Pinal
Direction At Hunt Highway, Merril Ranch Parkway. East to N Sun City BLVD. Left on West Spirit Way. Right on Scout. Right on West Silver Spring way. Left on N brigadier Dr. Home is on the left.
Rooms
Other Rooms Guest Qtrs-Sep Entrn, Great Room
Den/Bedroom Plus 3
Separate Den/Office Y
Building
Lot Description Desert Back, Desert Front, Cul-De-Sac, Gravel/Stone Front, Grass Back, Irrigation Front, Irrigation Back
Story 1
Builder Name Pulte Homes
Sewer Public Sewer
Water Pvt Water Company
Structure Type Built-in Barbecue
New Construction No
Interior
Interior Features Granite Counters, Double Vanity, Breakfast Bar, Kitchen Island, 2 Master Baths, 3/4 Bath Master Bdrm
Cooling Central Air
Flooring Carpet, Tile
Fireplaces Type Exterior Fireplace
Fireplace Yes
Window Features Low-Emissivity Windows,Dual Pane,ENERGY STAR Qualified Windows
Appliance Gas Cooktop, Built-In Electric Oven
SPA None
Laundry Wshr/Dry HookUp Only
Exterior
Exterior Feature Built-in Barbecue
Parking Features Garage Door Opener
Garage Spaces 2.5
Garage Description 2.5
Fence Block, Wrought Iron
Landscape Description Irrigation Back, Irrigation Front
Community Features Golf, Pickleball, Lake, Community Spa, Community Spa Htd, Community Media Room, Tennis Court(s), Biking/Walking Path, Fitness Center
Utilities Available APS
Roof Type Tile
Porch Covered Patio(s)
Total Parking Spaces 2
Private Pool No
Schools
Elementary Schools Adult
Middle Schools Adult
High Schools Adult
School District Adult
Others
HOA Name Sun City Anthem
HOA Fee Include Street Maint
Senior Community Yes
Tax ID 211-11-910
Ownership Fee Simple
Acceptable Financing Cash, Conventional, 1031 Exchange, FHA, VA Loan
Horse Property N
Disclosures Seller Discl Avail
Possession Close Of Escrow
Listing Terms Cash, Conventional, 1031 Exchange, FHA, VA Loan
Special Listing Condition Age Restricted (See Remarks)
SIMILAR HOMES FOR SALE
Check for similar Single Family Homes at price around $619,000 in Florence,AZ

Active
$499,777
22750 E Roper Lane, Florence, AZ 85132
Listed by Kent Mahoney of Mahoney Properties4 Beds 2.5 Baths 2,000 SqFt
Active
$359,990
7691 W Cactus Wren Way, Florence, AZ 85132
Listed by Albert Kingsbury of PCD Realty, LLC2 Beds 2.5 Baths 1,715 SqFt
Active
$359,900
3671 N Monument Drive, Florence, AZ 85132
Listed by Jim Dahlin of HomeSmart2 Beds 2 Baths 1,816 SqFt
CONTACT


