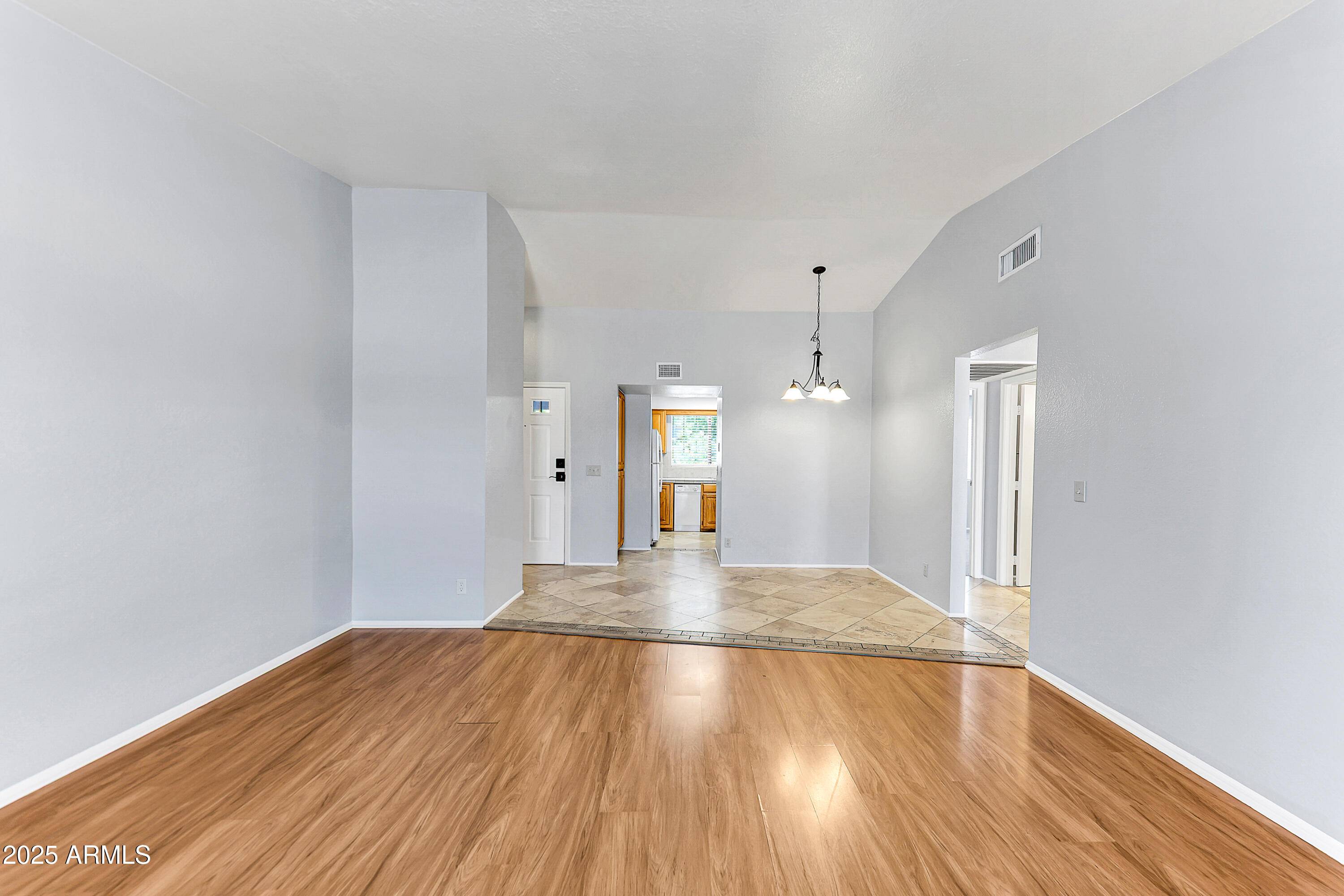2 Beds
2 Baths
946 SqFt
2 Beds
2 Baths
946 SqFt
Key Details
Property Type Condo, Apartment
Sub Type Apartment
Listing Status Active
Purchase Type For Sale
Square Footage 946 sqft
Price per Sqft $235
Subdivision Garden Club Condominiums
MLS Listing ID 6891754
Bedrooms 2
HOA Fees $255/mo
HOA Y/N Yes
Year Built 1984
Annual Tax Amount $487
Tax Year 2024
Lot Size 71 Sqft
Property Sub-Type Apartment
Source Arizona Regional Multiple Listing Service (ARMLS)
Property Description
Location
State AZ
County Maricopa
Community Garden Club Condominiums
Direction North on 28th Street, immediate left into Garden Club, to the end, Building F
Rooms
Den/Bedroom Plus 2
Separate Den/Office N
Interior
Interior Features Vaulted Ceiling(s), Pantry, Full Bth Master Bdrm
Heating Electric
Cooling Central Air
Flooring Carpet, Laminate, Stone
Fireplaces Type 1 Fireplace, Living Room
Fireplace Yes
Appliance Electric Cooktop, Built-In Electric Oven
SPA Heated
Laundry Wshr/Dry HookUp Only
Exterior
Exterior Feature Balcony
Parking Features Assigned, Common
Carport Spaces 1
Fence Block
Community Features Community Spa, Community Spa Htd, Near Bus Stop
View Mountain(s)
Roof Type Tile,Rolled/Hot Mop
Building
Lot Description Gravel/Stone Front
Story 2
Builder Name unknown
Sewer Public Sewer
Water City Water
Structure Type Balcony
New Construction No
Schools
Elementary Schools Palomino Primary School
Middle Schools Greenway Middle School
High Schools Paradise Valley High School
School District Paradise Valley Unified District
Others
HOA Name Garden Club HOA
HOA Fee Include Maintenance Grounds,Front Yard Maint,Roof Replacement,Maintenance Exterior
Senior Community No
Tax ID 214-40-311
Ownership Condominium
Acceptable Financing Cash, Conventional, VA Loan
Horse Property N
Listing Terms Cash, Conventional, VA Loan

Copyright 2025 Arizona Regional Multiple Listing Service, Inc. All rights reserved.
GET MORE INFORMATION
Agent






