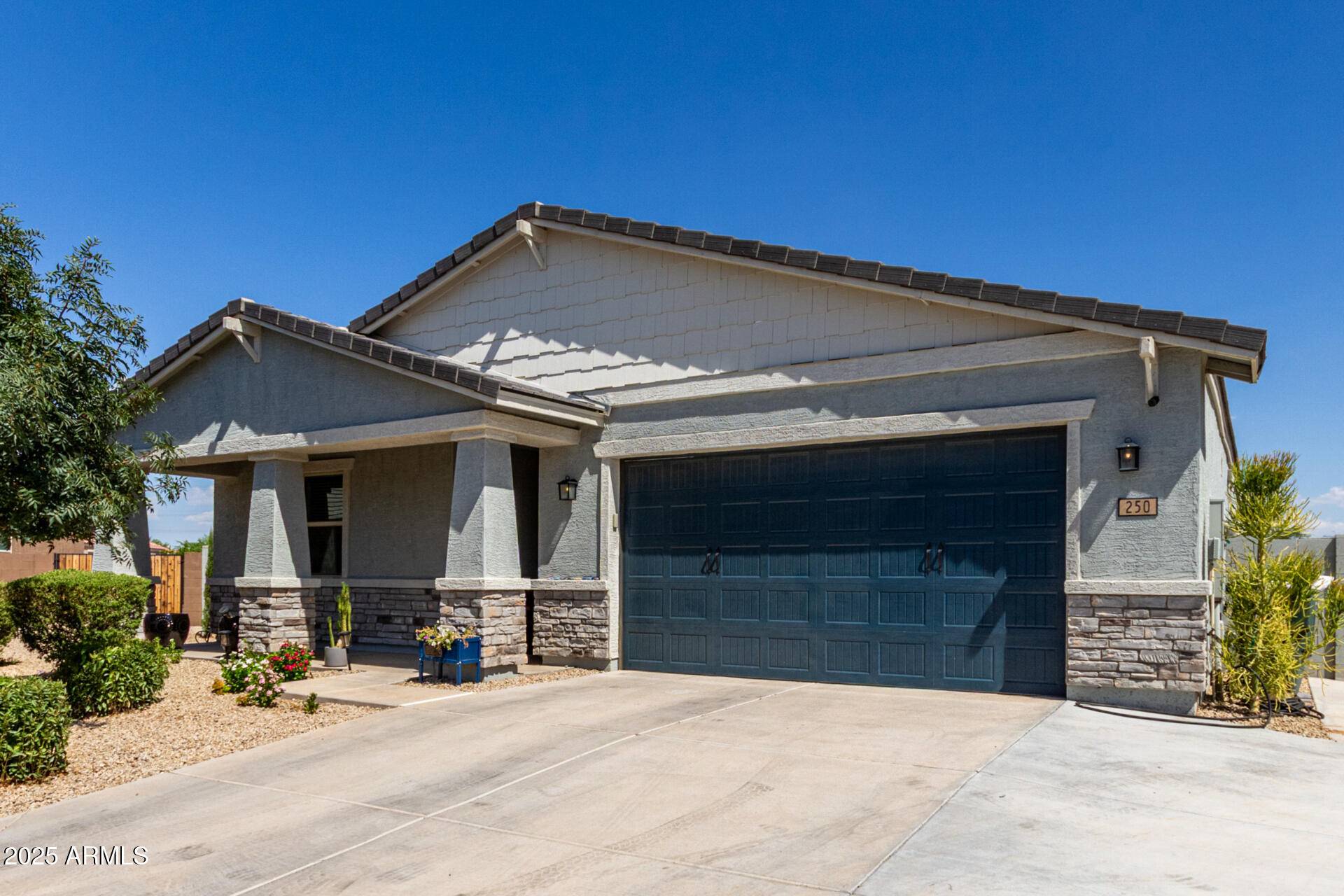5 Beds
3 Baths
2,535 SqFt
5 Beds
3 Baths
2,535 SqFt
OPEN HOUSE
Sun Jul 13, 10:00am - 1:00pm
Sat Jul 12, 2:00pm - 5:00pm
Key Details
Property Type Single Family Home
Sub Type Single Family Residence
Listing Status Active
Purchase Type For Sale
Square Footage 2,535 sqft
Price per Sqft $185
Subdivision Mission Royale Phase 3 Parcel 4
MLS Listing ID 6891847
Bedrooms 5
HOA Fees $142/mo
HOA Y/N Yes
Year Built 2020
Annual Tax Amount $2,391
Tax Year 2024
Lot Size 0.319 Acres
Acres 0.32
Property Sub-Type Single Family Residence
Source Arizona Regional Multiple Listing Service (ARMLS)
Property Description
Step inside to a spacious split floorplan filled with thoughtful upgrades and modern touches throughout. At the heart of the home, you'll find a chef style kitchen featuring sleek appliances, upgraded lighting, and an oversized countertop that overlooks the entertainment room, perfect for cooking and connecting.
The master suite is a true retreat, with a large soaking tub, tall glass shower panels. Step through the Arcadia sliding doors and escape to your own private backyard oasis, complete with a beautiful pergola, lush turf, and a custom built fireplace perfect for gatherings
Location
State AZ
County Pinal
Community Mission Royale Phase 3 Parcel 4
Direction East on Florence Blvd, North on Hacienda Rd, turn right on Earley Rd, Left on South Mission Parkway, East on San Felipe Trail, South on Saint Augustine Ln
Rooms
Master Bedroom Split
Den/Bedroom Plus 5
Separate Den/Office N
Interior
Interior Features High Speed Internet, Granite Counters, Double Vanity, Eat-in Kitchen, Breakfast Bar, Vaulted Ceiling(s), Full Bth Master Bdrm, Separate Shwr & Tub
Heating Natural Gas
Cooling Central Air, Ceiling Fan(s)
Flooring Carpet, Tile
Fireplaces Type Fire Pit
Fireplace Yes
Window Features Dual Pane
SPA None
Exterior
Exterior Feature Playground
Parking Features Tandem Garage, RV Gate
Garage Spaces 2.0
Garage Description 2.0
Fence Block
Landscape Description Irrigation Back, Irrigation Front
Community Features Playground, Biking/Walking Path
Roof Type Tile
Accessibility Remote Devices
Building
Lot Description Desert Back, Desert Front, Gravel/Stone Back, Synthetic Grass Back, Irrigation Front, Irrigation Back
Story 1
Builder Name Mertitage Homes
Sewer Public Sewer
Water City Water
Structure Type Playground
New Construction No
Schools
Elementary Schools Cottonwood Elementary School
Middle Schools Ironwood School
High Schools Vista Grande High School
School District Casa Grande Union High School District
Others
HOA Name Mission Royale II
HOA Fee Include Maintenance Grounds
Senior Community No
Tax ID 505-38-681
Ownership Fee Simple
Acceptable Financing Cash, Conventional, 1031 Exchange, FHA, VA Loan
Horse Property N
Listing Terms Cash, Conventional, 1031 Exchange, FHA, VA Loan

Copyright 2025 Arizona Regional Multiple Listing Service, Inc. All rights reserved.
GET MORE INFORMATION
Agent






