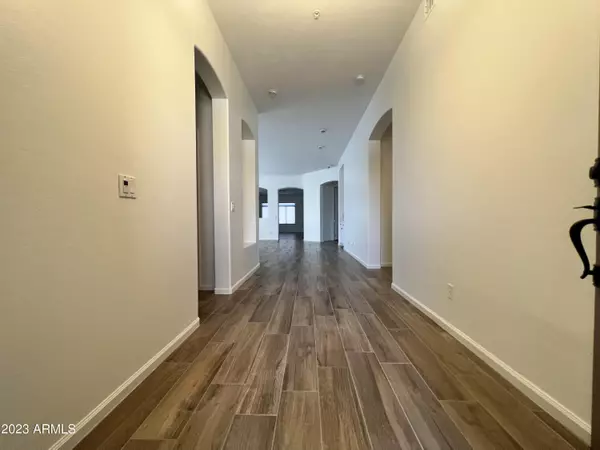
3 Beds
3 Baths
2,476 SqFt
3 Beds
3 Baths
2,476 SqFt
Key Details
Property Type Single Family Home
Sub Type Single Family Residence
Listing Status Active
Purchase Type For Rent
Square Footage 2,476 sqft
Subdivision Grayhawk Parcel 3E North
MLS Listing ID 6906274
Style Santa Barbara/Tuscan
Bedrooms 3
HOA Y/N Yes
Year Built 1997
Lot Size 6,600 Sqft
Acres 0.15
Property Sub-Type Single Family Residence
Source Arizona Regional Multiple Listing Service (ARMLS)
Property Description
Location
State AZ
County Maricopa
Community Grayhawk Parcel 3E North
Area Maricopa
Direction SOUTH THROUGH THE TALON GUARD GATE, TAKE YOUR 2ND RIGHT INTO CROWN POINT, LEFT ON SIERRA PINTA TO PROPERTY ON RIGHT
Rooms
Other Rooms Family Room
Master Bedroom Split
Den/Bedroom Plus 3
Separate Den/Office N
Interior
Interior Features High Speed Internet, Double Vanity, Eat-in Kitchen, Kitchen Island, Pantry, 2 Master Baths, Full Bth Master Bdrm, Separate Shwr & Tub
Heating Natural Gas
Cooling Central Air, Ceiling Fan(s)
Flooring Laminate, Tile
Fireplaces Type Gas Fireplace, Fireplace Family Rm
Furnishings Unfurnished
Fireplace Yes
SPA None
Laundry Washer Hookup, Inside
Exterior
Exterior Feature Private Street(s), Built-in Barbecue
Parking Features Garage Door Opener, Attch'd Gar Cabinets
Garage Spaces 2.0
Garage Description 2.0
Fence Block
Community Features Golf, Gated, Community Spa, Community Spa Htd, Guarded Entry, Tennis Court(s)
Utilities Available APS
View Mountain(s)
Roof Type Tile
Porch Covered Patio(s), Patio
Total Parking Spaces 2
Private Pool No
Building
Lot Description Sprinklers In Rear, Sprinklers In Front, Desert Back, Desert Front
Story 1
Builder Name UNK
Sewer Public Sewer
Water City Water
Architectural Style Santa Barbara/Tuscan
Structure Type Private Street(s),Built-in Barbecue
New Construction No
Schools
Elementary Schools Grayhawk Elementary School
Middle Schools Mountain Trail Middle School
High Schools Pinnacle High School
School District Paradise Valley Unified District
Others
Pets Allowed No
HOA Name GRAYHAWK
Senior Community No
Tax ID 212-31-874
Horse Property N
Disclosures Agency Discl Req
Possession Refer to Date Availb

Copyright 2025 Arizona Regional Multiple Listing Service, Inc. All rights reserved.
GET MORE INFORMATION

Agent






