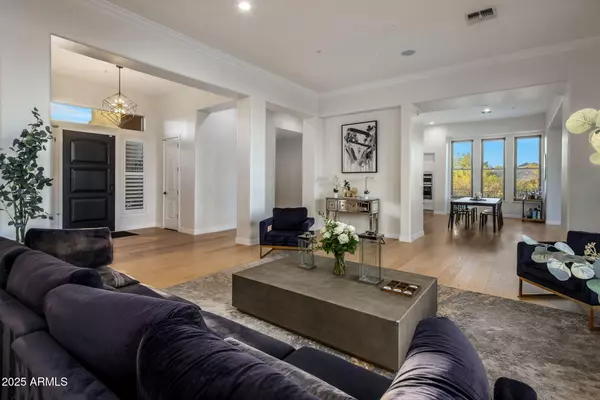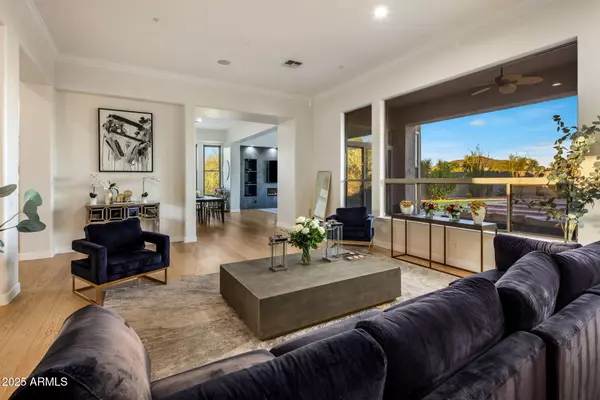
5 Beds
3.5 Baths
4,046 SqFt
5 Beds
3.5 Baths
4,046 SqFt
Open House
Sat Sep 27, 1:00pm - 4:00pm
Key Details
Property Type Single Family Home
Sub Type Single Family Residence
Listing Status Active
Purchase Type For Sale
Square Footage 4,046 sqft
Price per Sqft $617
Subdivision Scottsdale Heights
MLS Listing ID 6923917
Style Contemporary,Spanish
Bedrooms 5
HOA Fees $323/qua
HOA Y/N Yes
Year Built 2002
Annual Tax Amount $4,289
Tax Year 2024
Lot Size 1.585 Acres
Acres 1.59
Property Sub-Type Single Family Residence
Source Arizona Regional Multiple Listing Service (ARMLS)
Property Description
Location
State AZ
County Maricopa
Community Scottsdale Heights
Direction Scottsdale and Dynamite. West on Peak View, right on 71st. Scottsdale road and Peakview are OPEN no need to go around 64th to 64th.
Rooms
Other Rooms Great Room, Family Room
Master Bedroom Split
Den/Bedroom Plus 5
Separate Den/Office N
Interior
Interior Features High Speed Internet, Double Vanity, Eat-in Kitchen, Breakfast Bar, 9+ Flat Ceilings, No Interior Steps, Vaulted Ceiling(s), Kitchen Island, Pantry, Full Bth Master Bdrm, Separate Shwr & Tub
Heating Natural Gas
Cooling Central Air, Ceiling Fan(s), Mini Split
Flooring Carpet, Tile, Wood
Fireplaces Type 1 Fireplace, Family Room
Fireplace Yes
Window Features Low-Emissivity Windows,Solar Screens,Dual Pane
Appliance Gas Cooktop, Water Purifier
SPA Heated,Private
Laundry Other
Exterior
Exterior Feature Private Yard
Parking Features Garage Door Opener, Direct Access, Attch'd Gar Cabinets, Shared Driveway
Garage Spaces 4.0
Garage Description 4.0
Fence Block
Pool Heated
Landscape Description Irrigation Back, Irrigation Front
View Mountain(s)
Roof Type Tile
Accessibility Zero-Grade Entry
Porch Covered Patio(s), Patio
Private Pool Yes
Building
Lot Description Gravel/Stone Front, Gravel/Stone Back, Grass Back, Auto Timer H2O Front, Natural Desert Front, Auto Timer H2O Back, Irrigation Front, Irrigation Back
Story 1
Builder Name TW Lewis
Sewer Public Sewer
Water City Water
Architectural Style Contemporary, Spanish
Structure Type Private Yard
New Construction No
Schools
Elementary Schools Desert Sun Academy
Middle Schools Sonoran Trails Middle School
High Schools Cactus Shadows High School
School District Cave Creek Unified District
Others
HOA Name Peakview Trails
HOA Fee Include Street Maint
Senior Community No
Tax ID 216-68-053-D
Ownership Fee Simple
Acceptable Financing Cash, Conventional, VA Loan
Horse Property N
Disclosures Agency Discl Req, Seller Discl Avail
Possession Close Of Escrow
Listing Terms Cash, Conventional, VA Loan

Copyright 2025 Arizona Regional Multiple Listing Service, Inc. All rights reserved.
GET MORE INFORMATION

Agent






