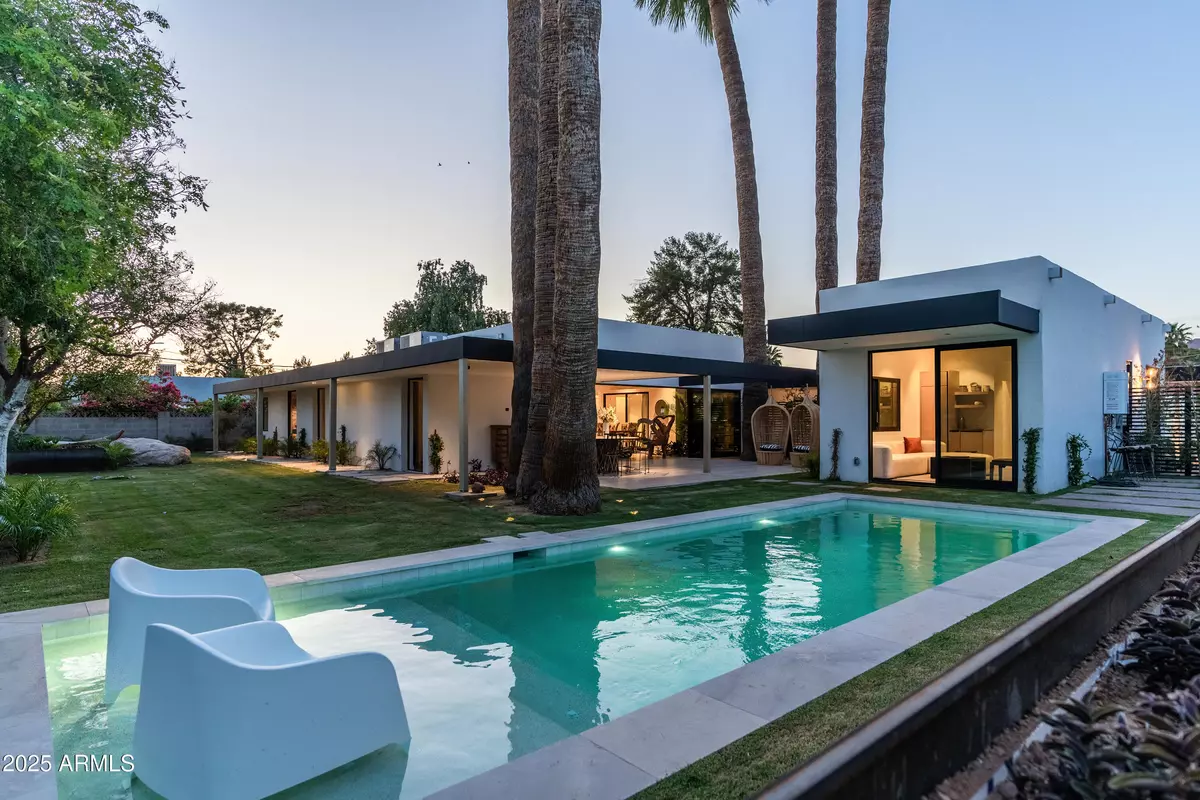
4 Beds
3.5 Baths
2,702 SqFt
4 Beds
3.5 Baths
2,702 SqFt
Key Details
Property Type Single Family Home
Sub Type Single Family Residence
Listing Status Active
Purchase Type For Rent
Square Footage 2,702 sqft
Subdivision Osborn East Estates
MLS Listing ID 6934608
Style Contemporary
Bedrooms 4
HOA Y/N No
Year Built 1960
Lot Size 0.267 Acres
Acres 0.27
Property Sub-Type Single Family Residence
Source Arizona Regional Multiple Listing Service (ARMLS)
Property Description
Location
State AZ
County Maricopa
Community Osborn East Estates
Area Maricopa
Direction South of Indian School on 56th st. to Osborn. West on Osborn to 54th St. North next to Ingleside which curves & becomes Mitchell Drive to property.
Rooms
Other Rooms Great Room, Family Room, BonusGame Room
Master Bedroom Not split
Den/Bedroom Plus 6
Separate Den/Office Y
Interior
Interior Features High Speed Internet, Granite Counters, Double Vanity, Kitchen Island, Pantry, 3/4 Bath Master Bdrm
Cooling Central Air
Flooring Laminate, Stone, Tile, Wood
Fireplaces Type Fire Pit, Exterior Fireplace, Gas Fireplace
Furnishings Furnished
Fireplace Yes
Appliance Gas Cooktop
SPA None
Laundry Dryer Included, Stacked Washer/Dryer, Washer Included
Exterior
Carport Spaces 2
Landscape Description Irrigation Back
Utilities Available SRP
Roof Type Foam
Porch Covered Patio(s), Patio
Private Pool Yes
Building
Lot Description Sprinklers In Rear, Sprinklers In Front, Desert Back, Desert Front, Grass Back, Irrigation Back
Story 1
Builder Name *
Sewer Public Sewer
Water City Water
Architectural Style Contemporary
New Construction No
Schools
Elementary Schools Tavan Elementary School
Middle Schools Ingleside Middle School
High Schools Arcadia High School
School District Scottsdale Unified District
Others
Pets Allowed Call
Senior Community No
Tax ID 128-09-064
Horse Property N
Disclosures Seller Discl Avail
Possession Other
Special Listing Condition Owner/Agent

Copyright 2025 Arizona Regional Multiple Listing Service, Inc. All rights reserved.
GET MORE INFORMATION

Agent






