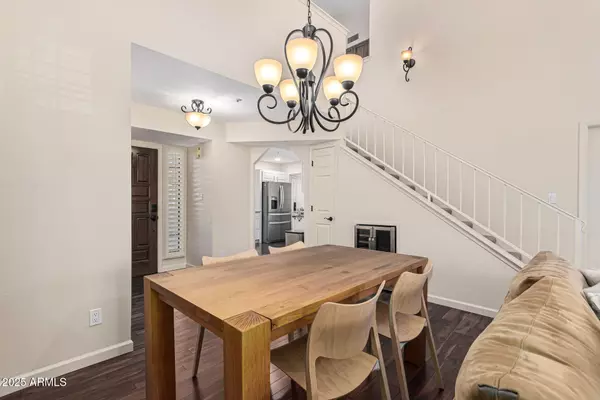
3 Beds
2.5 Baths
1,626 SqFt
3 Beds
2.5 Baths
1,626 SqFt
Key Details
Property Type Townhouse
Sub Type Townhouse
Listing Status Active
Purchase Type For Sale
Square Footage 1,626 sqft
Price per Sqft $353
Subdivision La Contessa
MLS Listing ID 6934796
Style Santa Barbara/Tuscan
Bedrooms 3
HOA Fees $318/mo
HOA Y/N Yes
Year Built 1990
Annual Tax Amount $1,744
Tax Year 2024
Lot Size 165 Sqft
Property Sub-Type Townhouse
Source Arizona Regional Multiple Listing Service (ARMLS)
Property Description
Location
State AZ
County Maricopa
Community La Contessa
Area Maricopa
Direction Take Shea East to 92nd Street North. About 2 blocks turn right into La Contessa. Go through gate and take a right. At the end of the street, take a left and follow it all the way until the end and make a left. Take first left and 1131 will be on your left.
Rooms
Other Rooms Loft
Master Bedroom Downstairs
Den/Bedroom Plus 5
Separate Den/Office Y
Interior
Interior Features High Speed Internet, Granite Counters, Double Vanity, Master Downstairs
Heating Electric
Cooling Central Air, Ceiling Fan(s), Programmable Thmstat
Flooring Carpet, Laminate, Wood
Fireplaces Type Family Room, Gas
Fireplace Yes
Appliance Electric Cooktop, Built-In Electric Oven
SPA None
Exterior
Exterior Feature Balcony, Screened in Patio(s), Tennis Court(s)
Parking Features Direct Access, Attch'd Gar Cabinets
Garage Spaces 2.0
Garage Description 2.0
Fence Block
Community Features Pickleball, Gated, Community Spa, Community Spa Htd, Near Bus Stop, Tennis Court(s), Fitness Center
Utilities Available APS
Roof Type Tile
Porch Patio
Total Parking Spaces 2
Private Pool No
Building
Lot Description Auto Timer H2O Front, Auto Timer H2O Back
Story 2
Builder Name unknown
Sewer Public Sewer
Water City Water
Architectural Style Santa Barbara/Tuscan
Structure Type Balcony,Screened in Patio(s),Tennis Court(s)
New Construction No
Schools
Elementary Schools Redfield Elementary School
Middle Schools Mountainside Middle School
High Schools Desert Mountain High School
School District Scottsdale Unified District
Others
HOA Name La Contessa
HOA Fee Include Roof Repair,Sewer,Maintenance Grounds,Street Maint,Trash,Water,Roof Replacement
Senior Community No
Tax ID 217-48-666
Ownership Fee Simple
Acceptable Financing Cash, Conventional, FHA
Horse Property N
Disclosures Seller Discl Avail
Possession By Agreement
Listing Terms Cash, Conventional, FHA

Copyright 2025 Arizona Regional Multiple Listing Service, Inc. All rights reserved.
GET MORE INFORMATION

Agent






