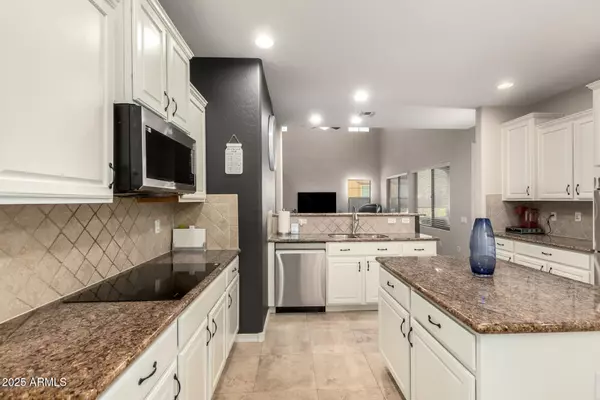
4 Beds
3.5 Baths
2,998 SqFt
4 Beds
3.5 Baths
2,998 SqFt
Key Details
Property Type Single Family Home
Sub Type Single Family Residence
Listing Status Active
Purchase Type For Sale
Square Footage 2,998 sqft
Price per Sqft $216
Subdivision Verrado Parcel 4.603
MLS Listing ID 6932699
Style Spanish
Bedrooms 4
HOA Fees $138/mo
HOA Y/N Yes
Year Built 2004
Annual Tax Amount $3,071
Tax Year 2024
Lot Size 9,124 Sqft
Acres 0.21
Property Sub-Type Single Family Residence
Source Arizona Regional Multiple Listing Service (ARMLS)
Property Description
Location
State AZ
County Maricopa
Community Verrado Parcel 4.603
Area Maricopa
Direction Verrado to Court st Make Rt Home on right side
Rooms
Other Rooms Guest Qtrs-Sep Entrn, Loft, Family Room
Master Bedroom Split
Den/Bedroom Plus 6
Separate Den/Office Y
Interior
Interior Features Granite Counters, Double Vanity, Master Downstairs, Eat-in Kitchen, Breakfast Bar, 9+ Flat Ceilings, Kitchen Island, Pantry, Full Bth Master Bdrm, Separate Shwr & Tub
Heating Mini Split, Electric
Cooling Central Air, ENERGY STAR Qualified Equipment, Mini Split
Flooring Carpet, Linoleum, Tile
Fireplace No
Window Features Solar Screens,Dual Pane,Mechanical Sun Shds,Tinted Windows,Vinyl Frame
Appliance Built-In Electric Oven
SPA None
Exterior
Exterior Feature Balcony, Separate Guest House
Parking Features Extended Length Garage, Direct Access, Rear Vehicle Entry
Garage Spaces 2.0
Garage Description 2.0
Fence Block
Landscape Description Irrigation Back, Irrigation Front
Community Features Golf, Pickleball, Community Spa Htd, Near Bus Stop, Community Media Room, Playground, Biking/Walking Path, Fitness Center
Utilities Available APS
Roof Type Tile
Accessibility Hallways 36in Wide
Porch Covered Patio(s)
Total Parking Spaces 2
Private Pool No
Building
Lot Description Desert Front, Grass Back, Auto Timer H2O Front, Auto Timer H2O Back, Irrigation Front, Irrigation Back
Story 2
Builder Name Pulte
Sewer Public Sewer
Water Pvt Water Company
Architectural Style Spanish
Structure Type Balcony, Separate Guest House
New Construction No
Schools
Elementary Schools Verrado Elementary School
Middle Schools Verrado Middle School
High Schools Verrado High School
School District Agua Fria Union High School District
Others
HOA Name Verrado Community As
HOA Fee Include Maintenance Grounds
Senior Community No
Tax ID 502-78-731
Ownership Fee Simple
Acceptable Financing Cash, Conventional, 1031 Exchange, FHA, VA Loan
Horse Property N
Disclosures None
Possession Close Of Escrow
Listing Terms Cash, Conventional, 1031 Exchange, FHA, VA Loan
Special Listing Condition Owner/Agent, Probate Listing

Copyright 2025 Arizona Regional Multiple Listing Service, Inc. All rights reserved.
GET MORE INFORMATION

Agent






