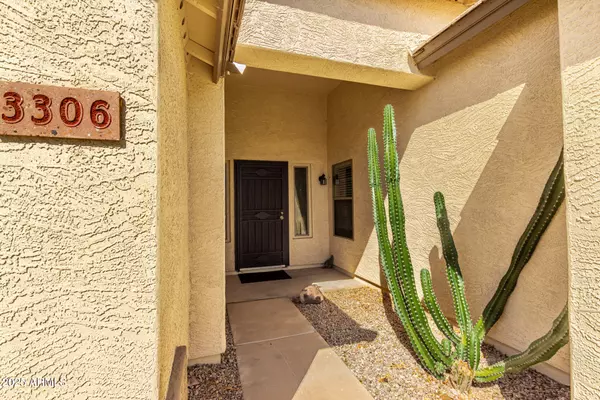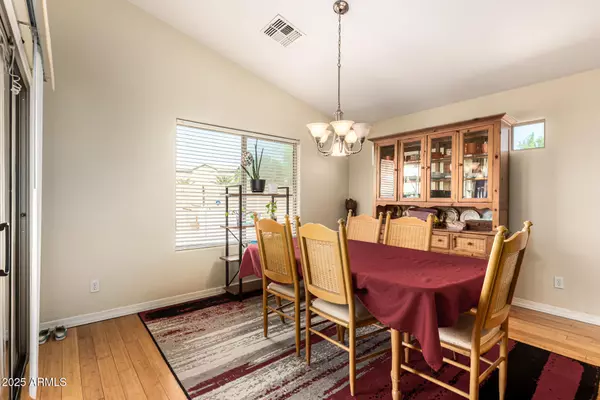
5 Beds
3 Baths
1,980 SqFt
5 Beds
3 Baths
1,980 SqFt
Key Details
Property Type Single Family Home
Sub Type Single Family Residence
Listing Status Active
Purchase Type For Sale
Square Footage 1,980 sqft
Price per Sqft $239
Subdivision Westpark Parcel 1
MLS Listing ID 6935066
Bedrooms 5
HOA Fees $180/qua
HOA Y/N Yes
Year Built 2005
Annual Tax Amount $2,166
Tax Year 2024
Lot Size 0.251 Acres
Acres 0.25
Property Sub-Type Single Family Residence
Source Arizona Regional Multiple Listing Service (ARMLS)
Property Description
Location
State AZ
County Maricopa
Community Westpark Parcel 1
Area Maricopa
Direction I-10 to Miller Rd exit, South to Warner St, take a right to Superior Ave. take a right and immediate left on 256th Dr to property in the cul-de-sac
Rooms
Other Rooms Family Room
Den/Bedroom Plus 5
Separate Den/Office N
Interior
Interior Features Eat-in Kitchen, Full Bth Master Bdrm
Heating Electric
Cooling Central Air
Flooring Flooring
Fireplace No
SPA None
Exterior
Garage Spaces 2.0
Garage Description 2.0
Fence Block
Utilities Available APS
Roof Type Tile
Total Parking Spaces 2
Private Pool No
Building
Lot Description Cul-De-Sac, Dirt Back, Gravel/Stone Front
Story 1
Builder Name Canterra
Sewer Public Sewer
Water City Water
New Construction No
Schools
Elementary Schools Buckeye Elementary School
Middle Schools Bales Elementary School
High Schools Buckeye Union High School
School District Buckeye Union High School District
Others
HOA Name West Park Associatio
HOA Fee Include Maintenance Grounds
Senior Community No
Tax ID 504-26-639
Ownership Fee Simple
Acceptable Financing Cash, Conventional, FHA, VA Loan
Horse Property N
Disclosures Agency Discl Req, Seller Discl Avail
Possession Close Of Escrow
Listing Terms Cash, Conventional, FHA, VA Loan

Copyright 2025 Arizona Regional Multiple Listing Service, Inc. All rights reserved.
GET MORE INFORMATION

Agent






