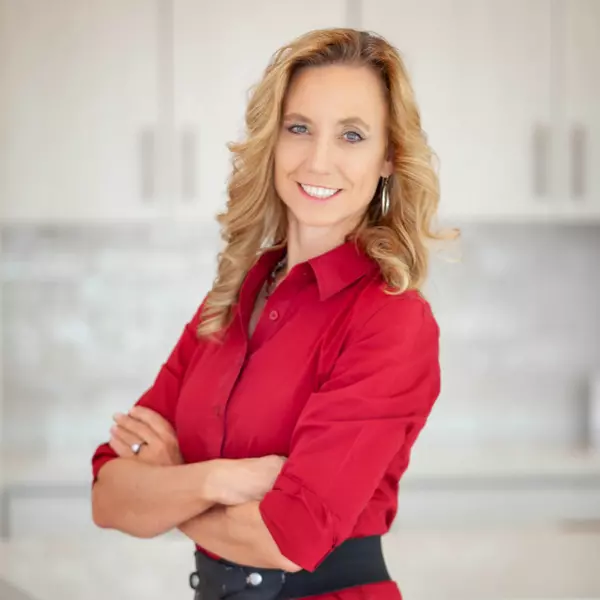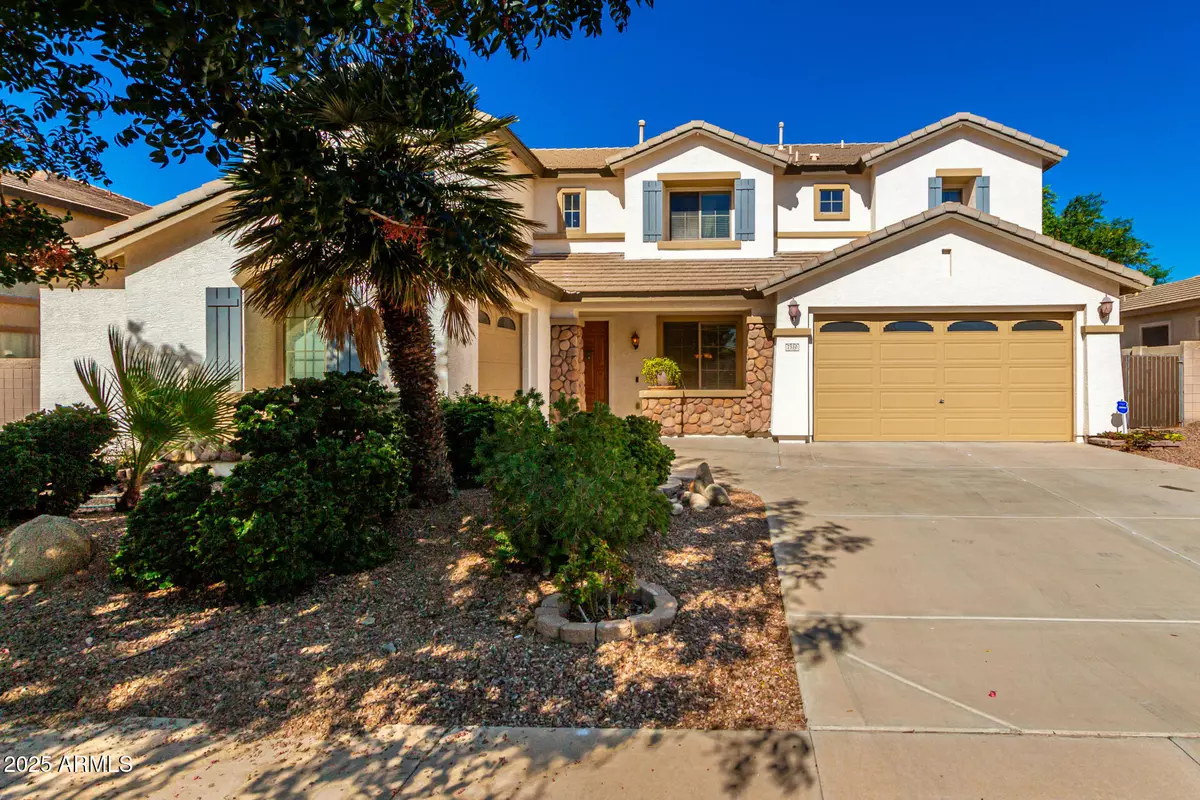
5 Beds
3 Baths
3,894 SqFt
5 Beds
3 Baths
3,894 SqFt
Key Details
Property Type Single Family Home
Sub Type Single Family Residence
Listing Status Active
Purchase Type For Sale
Square Footage 3,894 sqft
Price per Sqft $177
Subdivision Rovey Farm Estates South
MLS Listing ID 6936418
Style Santa Barbara/Tuscan
Bedrooms 5
HOA Fees $119/mo
HOA Y/N Yes
Year Built 2004
Annual Tax Amount $2,301
Tax Year 2024
Lot Size 10,000 Sqft
Acres 0.23
Property Sub-Type Single Family Residence
Source Arizona Regional Multiple Listing Service (ARMLS)
Property Description
Perfectly located just minutes from Loop 101, I-10, dining, and entertainment, this beautifully remodeled home sits on a 10,000 sq ft lot in the desirable Rovey Farm Estates community. Inside, you'll find soaring ceilings, an open and flexible floor plan, and 5 spacious bedrooms, including a convenient downstairs bedroom and full bath ideal for guests or multigenerational living. The updated kitchen features granite counters, stainless appliances, and ample storage, flowing seamlessly into the bright family room. The expansive backyard offers endless potential for a pool, garden, or outdoor kitchen, while the 3-car garage provides plenty of parking and storage. Don't hesitate!
Location
State AZ
County Maricopa
Community Rovey Farm Estates South
Area Maricopa
Rooms
Other Rooms Loft, Family Room
Master Bedroom Split
Den/Bedroom Plus 6
Separate Den/Office N
Interior
Interior Features Double Vanity, Eat-in Kitchen, Breakfast Bar, 9+ Flat Ceilings, Central Vacuum, No Interior Steps, Pantry, Full Bth Master Bdrm, Separate Shwr & Tub
Heating Natural Gas
Cooling Central Air, Ceiling Fan(s), Other, Programmable Thmstat
Flooring Carpet, Tile
Fireplaces Type Family Room
Fireplace Yes
Window Features Dual Pane
Appliance Electric Cooktop, Water Purifier
SPA None
Exterior
Exterior Feature Private Street(s), Private Yard, Storage
Parking Features Garage Door Opener
Garage Spaces 3.0
Garage Description 3.0
Fence Block
Community Features Gated, Playground
Utilities Available SRP
Roof Type Tile,Rolled/Hot Mop
Porch Covered Patio(s), Patio
Total Parking Spaces 3
Private Pool No
Building
Lot Description Sprinklers In Rear, Sprinklers In Front, Desert Back, Desert Front, Cul-De-Sac, Auto Timer H2O Front, Auto Timer H2O Back
Story 1
Builder Name Fulton Homes
Sewer Public Sewer
Water City Water
Architectural Style Santa Barbara/Tuscan
Structure Type Private Street(s),Private Yard,Storage
New Construction No
Schools
Elementary Schools Peoria Elementary School
Middle Schools Cotton Boll School
High Schools Raymond S. Kellis
School District Peoria Unified School District
Others
HOA Name Rovey Farms Estates
HOA Fee Include Maintenance Grounds
Senior Community No
Tax ID 142-28-535
Ownership Fee Simple
Acceptable Financing Cash, Conventional, FHA, VA Loan
Horse Property N
Disclosures Agency Discl Req, Seller Discl Avail
Possession Close Of Escrow
Listing Terms Cash, Conventional, FHA, VA Loan

Copyright 2025 Arizona Regional Multiple Listing Service, Inc. All rights reserved.
GET MORE INFORMATION

Agent






