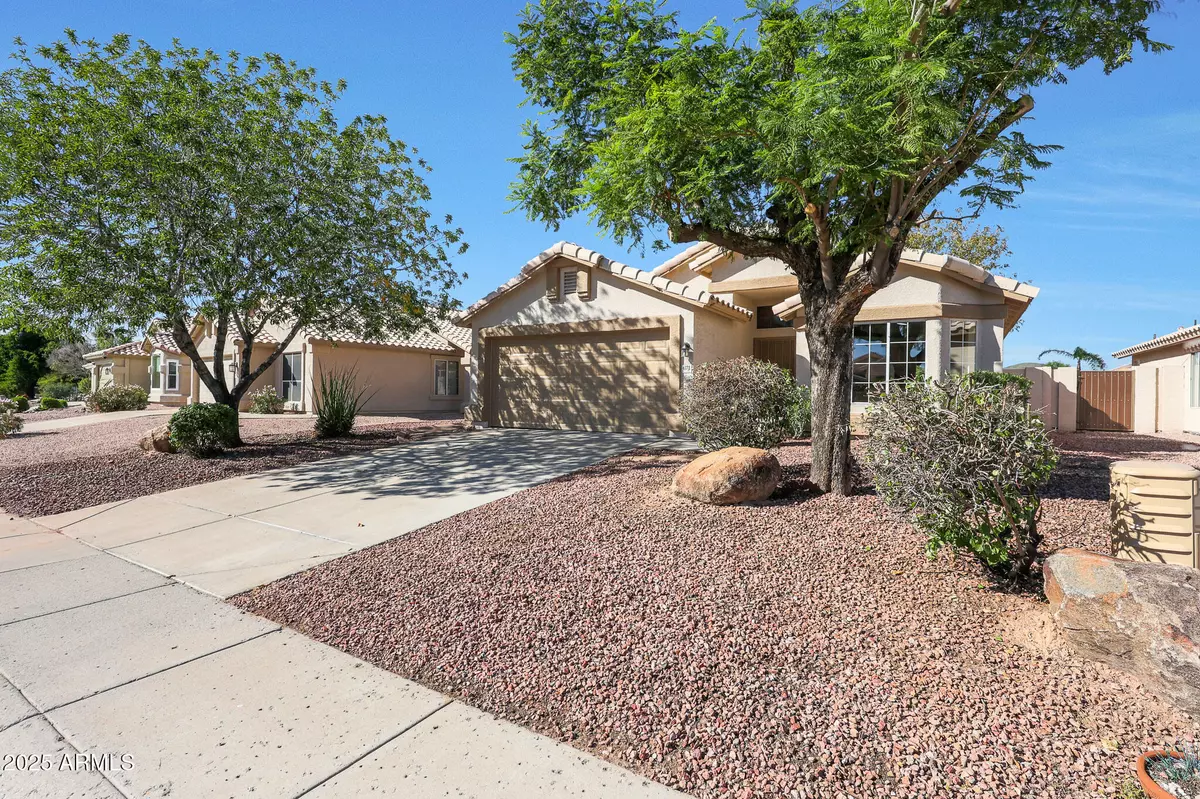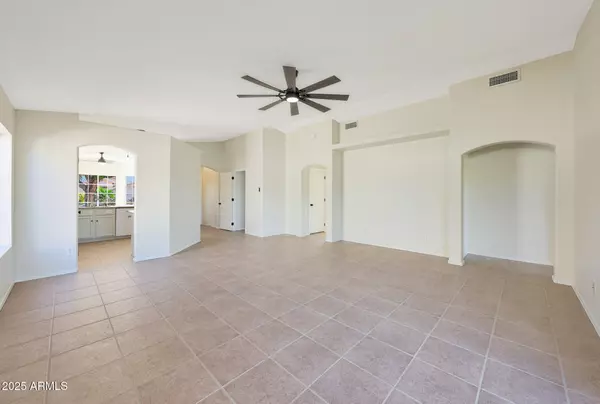
3 Beds
2 Baths
1,528 SqFt
3 Beds
2 Baths
1,528 SqFt
Key Details
Property Type Single Family Home
Sub Type Single Family Residence
Listing Status Active
Purchase Type For Sale
Square Footage 1,528 sqft
Price per Sqft $316
Subdivision Parcel 9 At Arrowhead Ranch
MLS Listing ID 6934228
Bedrooms 3
HOA Fees $256/qua
HOA Y/N Yes
Year Built 1994
Annual Tax Amount $2,255
Tax Year 2024
Lot Size 5,900 Sqft
Acres 0.14
Property Sub-Type Single Family Residence
Source Arizona Regional Multiple Listing Service (ARMLS)
Property Description
Just completed in October 2025, fresh upgrades include a brand-new roof, new interior doors and hardware, a beautifully updated kitchen, fresh neutral new carpet and professionally painted both inside and out.
Step into your private backyard and overlook the 11th fairway, where a bordered grass area, mature shade trees, and a covered patio and built in BBQ for entertaining, ideal space for outdoor lounging. MORE This home is not only a relaxing location but is also conveniently located close to the 101 freeway, restaurants, and shops. This property is a must-see!
Location
State AZ
County Maricopa
Community Parcel 9 At Arrowhead Ranch
Area Maricopa
Direction East on Arrowhead Loop Rd to 63rd Ave. South to Blackhawk Dr. and east to property.
Rooms
Other Rooms Great Room
Master Bedroom Split
Den/Bedroom Plus 3
Separate Den/Office N
Interior
Interior Features Granite Counters, Double Vanity, Eat-in Kitchen, Breakfast Bar, Vaulted Ceiling(s), Pantry, Full Bth Master Bdrm, Separate Shwr & Tub
Heating Electric
Cooling Central Air
Flooring Carpet, Tile
Fireplace No
Window Features Dual Pane
SPA None
Exterior
Exterior Feature Storage, Built-in Barbecue
Parking Features Garage Door Opener
Garage Spaces 2.0
Garage Description 2.0
Fence Block, Wrought Iron
Community Features Golf, Tennis Court(s), Playground, Biking/Walking Path
Utilities Available APS
Roof Type Tile
Porch Covered Patio(s)
Total Parking Spaces 2
Private Pool No
Building
Lot Description Sprinklers In Rear, Sprinklers In Front, On Golf Course, Grass Back, Auto Timer H2O Front, Auto Timer H2O Back
Story 1
Builder Name Pulte Homes
Sewer Public Sewer
Water City Water
Structure Type Storage,Built-in Barbecue
New Construction No
Schools
Elementary Schools Legend Springs Elementary
Middle Schools Hillcrest Middle School
High Schools Mountain Ridge High School
School District Deer Valley Unified District
Others
HOA Name Arrowhead Ranch III
HOA Fee Include Maintenance Grounds
Senior Community No
Tax ID 200-22-954
Ownership Fee Simple
Acceptable Financing Cash, Conventional, FHA, VA Loan
Horse Property N
Disclosures Seller Discl Avail
Possession Close Of Escrow
Listing Terms Cash, Conventional, FHA, VA Loan

Copyright 2025 Arizona Regional Multiple Listing Service, Inc. All rights reserved.
GET MORE INFORMATION

Agent






