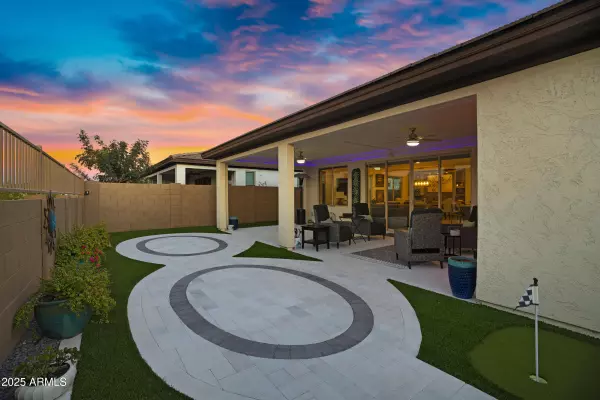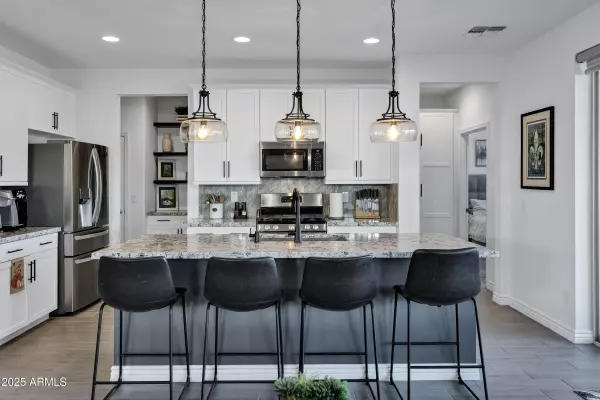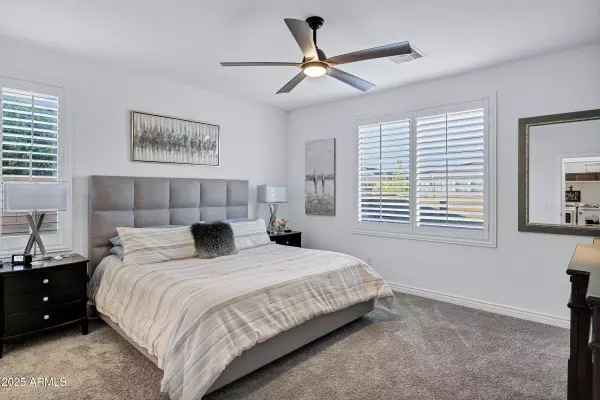
2 Beds
2 Baths
1,659 SqFt
2 Beds
2 Baths
1,659 SqFt
Key Details
Property Type Single Family Home
Sub Type Single Family Residence
Listing Status Active
Purchase Type For Sale
Square Footage 1,659 sqft
Price per Sqft $301
Subdivision Ovation At Meridian, Parcel S2 2019069636
MLS Listing ID 6936719
Style Ranch
Bedrooms 2
HOA Fees $265/mo
HOA Y/N Yes
Year Built 2023
Annual Tax Amount $1,932
Tax Year 2024
Lot Size 5,117 Sqft
Acres 0.12
Property Sub-Type Single Family Residence
Source Arizona Regional Multiple Listing Service (ARMLS)
Property Description
Location
State AZ
County Pinal
Community Ovation At Meridian, Parcel S2 2019069636
Area Pinal
Direction From Ocotillo travel South on Meridian to Entrance turn left (East) on Via Del Jardin turn right to Maddox then left on W Desert Spoon right on N Carter Ln. to Camina Plata turn right to house on the right.
Rooms
Other Rooms Great Room
Master Bedroom Split
Den/Bedroom Plus 2
Separate Den/Office N
Interior
Interior Features Granite Counters, Double Vanity, 9+ Flat Ceilings, Kitchen Island, Pantry, Full Bth Master Bdrm
Heating ENERGY STAR Qualified Equipment, Natural Gas
Cooling Central Air, ENERGY STAR Qualified Equipment, Programmable Thmstat
Flooring Tile
Fireplace No
SPA None
Laundry Engy Star (See Rmks)
Exterior
Exterior Feature Private Street(s)
Parking Features Garage Door Opener
Garage Spaces 2.0
Garage Description 2.0
Fence Block
Community Features Gated, Community Spa, Tennis Court(s), Biking/Walking Path, Fitness Center
Utilities Available City Gas
Roof Type Tile
Porch Covered Patio(s)
Total Parking Spaces 2
Private Pool No
Building
Lot Description Dirt Back, Natural Desert Front
Story 1
Builder Name Taylor Morrison
Sewer Public Sewer
Water City Water
Architectural Style Ranch
Structure Type Private Street(s)
New Construction No
Schools
Elementary Schools Adult
Middle Schools Adult
High Schools Adult
School District Adult
Others
HOA Name Associated Asset Mgm
HOA Fee Include Maintenance Grounds,Front Yard Maint
Senior Community Yes
Tax ID 104-26-678
Ownership Fee Simple
Acceptable Financing Cash, Conventional, FHA, VA Loan
Horse Property N
Disclosures Vicinity of an Airport
Possession Close Of Escrow
Listing Terms Cash, Conventional, FHA, VA Loan
Special Listing Condition Age Restricted (See Remarks)

Copyright 2025 Arizona Regional Multiple Listing Service, Inc. All rights reserved.
GET MORE INFORMATION

Agent






