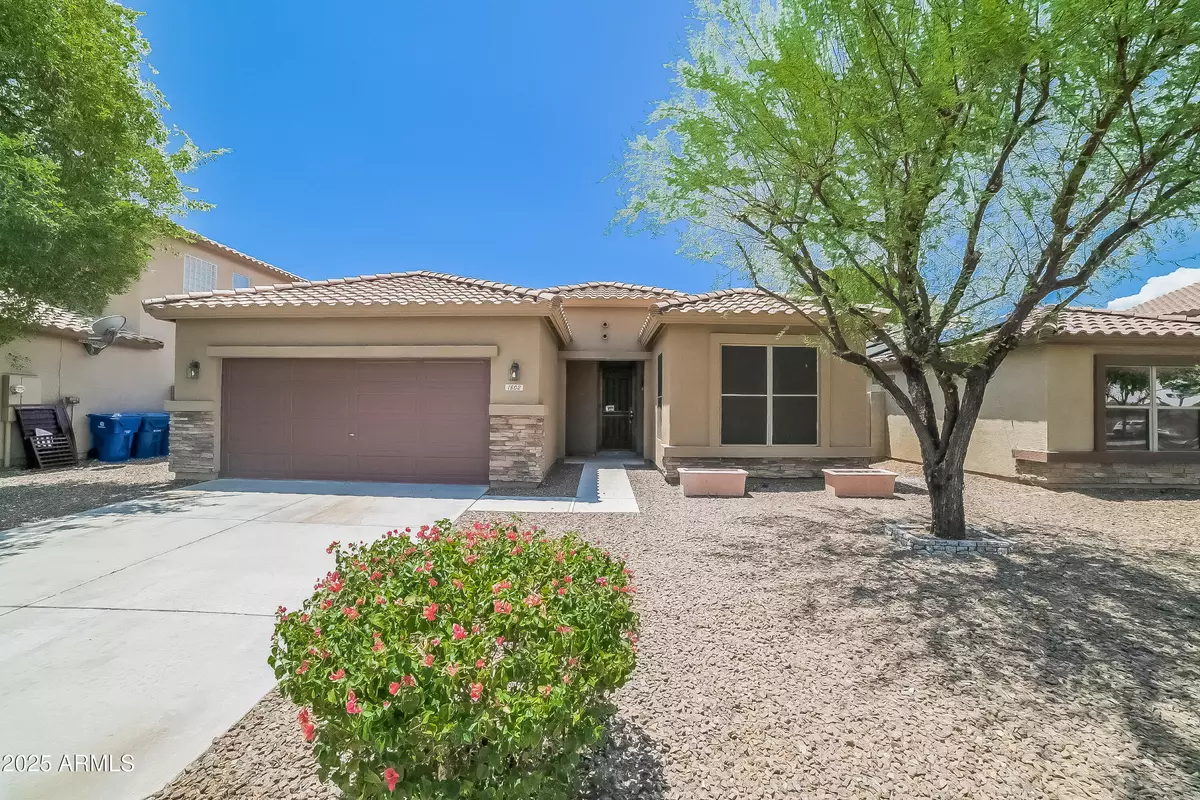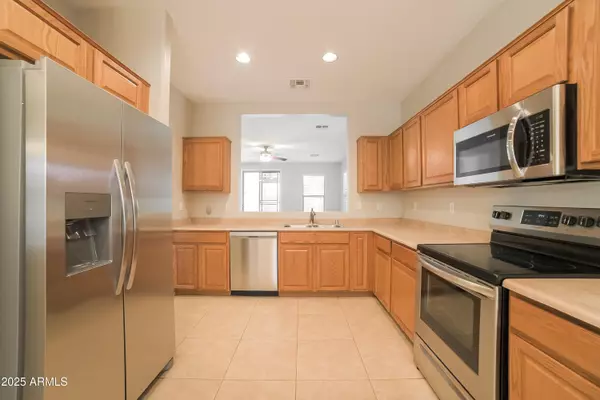
4 Beds
2 Baths
1,701 SqFt
4 Beds
2 Baths
1,701 SqFt
Key Details
Property Type Single Family Home
Sub Type Single Family Residence
Listing Status Active
Purchase Type For Sale
Square Footage 1,701 sqft
Price per Sqft $235
Subdivision Coldwater Ridge
MLS Listing ID 6937294
Style Ranch
Bedrooms 4
HOA Fees $73/mo
HOA Y/N Yes
Year Built 2005
Annual Tax Amount $1,728
Tax Year 2024
Lot Size 6,095 Sqft
Acres 0.14
Property Sub-Type Single Family Residence
Source Arizona Regional Multiple Listing Service (ARMLS)
Property Description
Welcome to this stunning 4-bedroom, 2-bath home offering 1,701 sq ft of comfortable, pet-friendly living in a prime location. The spacious, open layout features tile flooring throughout, creating a modern and easy-to-maintain space. The kitchen impresses with ample cabinetry, a large countertop, and a reach-in pantry—perfect for everyday living and entertaining. The private backyard is ready for your personal touch, featuring a covered patio and plenty of room to design your outdoor retreat. Conveniently located near shopping, schools, and more, this home combines style, functionality, and location for the perfect move-in ready package!
Location
State AZ
County Maricopa
Community Coldwater Ridge
Area Maricopa
Direction S ON AVONDALE, W ON DURANGO, N ON 117TH AVE, W ON APACHE, S ON 117TH DR, W ON HOPI, N ON 118TH DR TO PROPERTY.
Rooms
Den/Bedroom Plus 4
Separate Den/Office N
Interior
Interior Features High Speed Internet, Double Vanity, Eat-in Kitchen, 9+ Flat Ceilings, No Interior Steps, Pantry, Full Bth Master Bdrm, Separate Shwr & Tub
Heating Electric
Cooling Central Air, Ceiling Fan(s)
Flooring Carpet, Tile
Fireplace No
Window Features Solar Screens,Dual Pane
SPA None
Laundry Wshr/Dry HookUp Only
Exterior
Parking Features Garage Door Opener
Garage Spaces 2.0
Garage Description 2.0
Fence Block
Utilities Available SRP
Roof Type Tile
Porch Covered Patio(s), Patio
Total Parking Spaces 2
Private Pool No
Building
Lot Description Desert Back, Desert Front
Story 1
Builder Name RYLAND HOMES
Sewer Sewer in & Cnctd, Public Sewer
Water City Water
Architectural Style Ranch
New Construction No
Schools
Elementary Schools Estrella Vista Elementary School
Middle Schools Estrella Vista Elementary School
High Schools La Joya Community High School
School District Tolleson Union High School District
Others
HOA Name Coldwater Ridge
HOA Fee Include Maintenance Grounds
Senior Community No
Tax ID 500-30-501
Ownership Fee Simple
Acceptable Financing Cash, Conventional, FHA, VA Loan
Horse Property N
Disclosures Agency Discl Req, Seller Discl Avail
Possession Close Of Escrow
Listing Terms Cash, Conventional, FHA, VA Loan

Copyright 2025 Arizona Regional Multiple Listing Service, Inc. All rights reserved.
GET MORE INFORMATION

Agent






