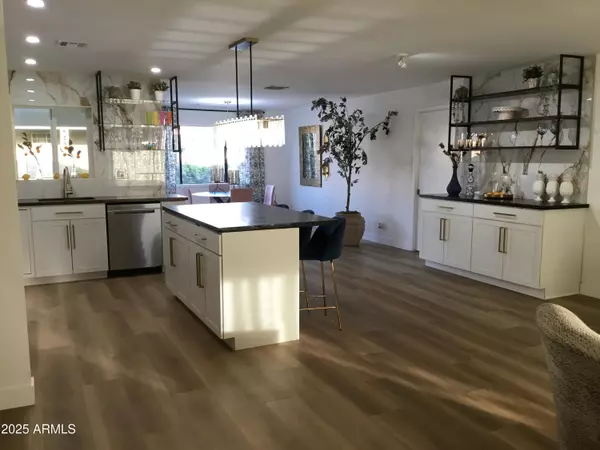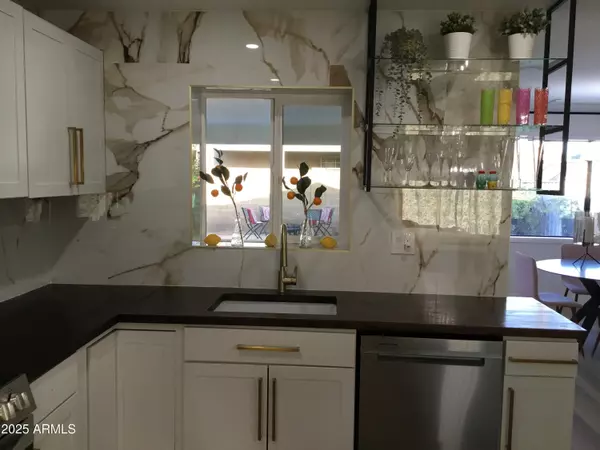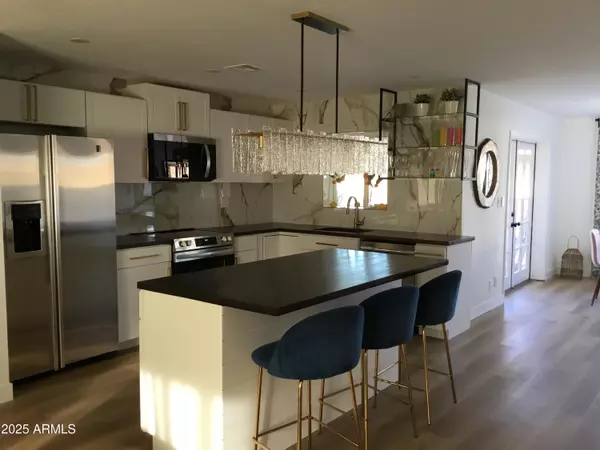
5 Beds
3 Baths
2,069 SqFt
5 Beds
3 Baths
2,069 SqFt
Key Details
Property Type Single Family Home
Sub Type Single Family Residence
Listing Status Active
Purchase Type For Sale
Square Footage 2,069 sqft
Price per Sqft $221
Subdivision Parkwood Subdivision Unit No 3
MLS Listing ID 6937604
Style Ranch
Bedrooms 5
HOA Y/N No
Year Built 1967
Annual Tax Amount $1,101
Tax Year 2024
Lot Size 8,102 Sqft
Acres 0.19
Property Sub-Type Single Family Residence
Source Arizona Regional Multiple Listing Service (ARMLS)
Property Description
Location
State AZ
County Maricopa
Community Parkwood Subdivision Unit No 3
Area Maricopa
Direction Head W on Dunlap Ave turn right in 35th Ave, turn left on Eva St, turn left on 36th Dr property on left corner.
Rooms
Master Bedroom Not split
Den/Bedroom Plus 6
Separate Den/Office Y
Interior
Interior Features Full Bth Master Bdrm
Heating Mini Split
Cooling Central Air, Mini Split
Flooring Laminate
Fireplace No
SPA None
Laundry Wshr/Dry HookUp Only
Exterior
Carport Spaces 2
Fence Block
Pool Diving Pool
Landscape Description Irrigation Back, Irrigation Front
Utilities Available APS
Roof Type Composition
Private Pool Yes
Building
Lot Description Grass Front, Grass Back, Irrigation Front, Irrigation Back
Story 1
Builder Name Unknown
Sewer Public Sewer
Water City Water
Architectural Style Ranch
New Construction No
Schools
Elementary Schools Aguila Elementary School
Middle Schools Aguila Elementary School
High Schools Cortez High School
School District Glendale Union High School District
Others
HOA Fee Include No Fees
Senior Community No
Tax ID 149-39-150
Ownership Fee Simple
Acceptable Financing Conventional
Horse Property N
Disclosures Agency Discl Req, Seller Discl Avail
Possession Close Of Escrow
Listing Terms Conventional
Special Listing Condition N/A, Owner/Agent

Copyright 2025 Arizona Regional Multiple Listing Service, Inc. All rights reserved.
GET MORE INFORMATION

Agent






