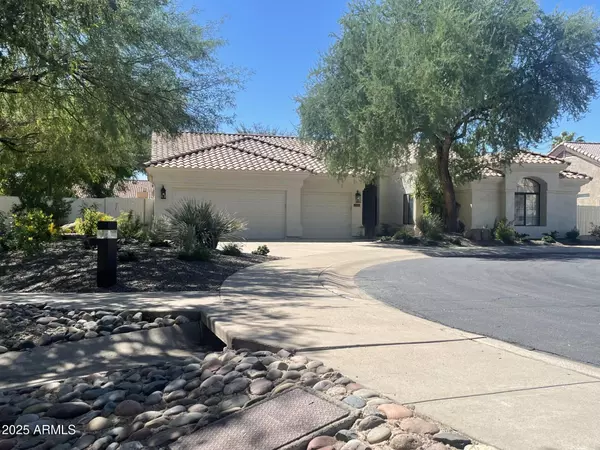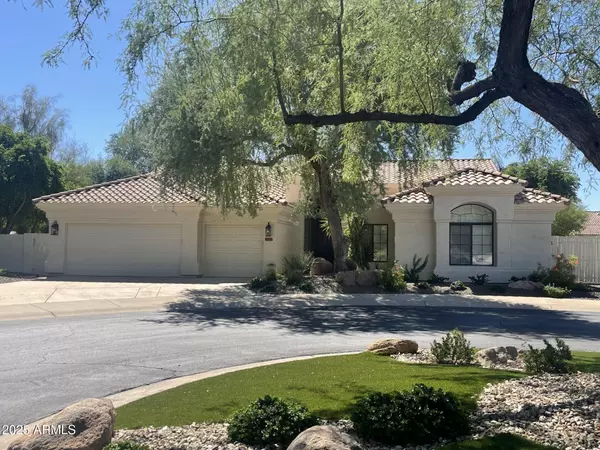
3 Beds
2.5 Baths
2,822 SqFt
3 Beds
2.5 Baths
2,822 SqFt
Open House
Sat Nov 08, 11:00am - 2:00pm
Key Details
Property Type Single Family Home
Sub Type Single Family Residence
Listing Status Active
Purchase Type For Sale
Square Footage 2,822 sqft
Price per Sqft $600
Subdivision Princess Views Lot 1-76 Tr A-J
MLS Listing ID 6933456
Style Contemporary
Bedrooms 3
HOA Fees $169/mo
HOA Y/N Yes
Year Built 1996
Annual Tax Amount $6,069
Tax Year 2024
Lot Size 0.295 Acres
Acres 0.3
Property Sub-Type Single Family Residence
Source Arizona Regional Multiple Listing Service (ARMLS)
Property Description
Location
State AZ
County Maricopa
Community Princess Views Lot 1-76 Tr A-J
Area Maricopa
Direction WEST ON PRINCESS TO 77TH ST TURN LEFT TO MONICA, THEN LEFT TO HOME AT THE END OF THE CDS.
Rooms
Other Rooms Family Room
Master Bedroom Split
Den/Bedroom Plus 4
Separate Den/Office Y
Interior
Interior Features High Speed Internet, Double Vanity, Eat-in Kitchen, Breakfast Bar, Vaulted Ceiling(s), Wet Bar, Kitchen Island, Pantry, Full Bth Master Bdrm, Separate Shwr & Tub
Heating Natural Gas
Cooling Central Air, Ceiling Fan(s)
Flooring Flooring
Fireplaces Type Family Room, Gas
Fireplace Yes
Window Features Dual Pane
Appliance Gas Cooktop
SPA Heated,Private
Exterior
Exterior Feature Private Street(s)
Parking Features RV Gate, Garage Door Opener, Attch'd Gar Cabinets
Garage Spaces 3.0
Garage Description 3.0
Fence Block, Wrought Iron
Pool Play Pool, Heated
Community Features Golf
Utilities Available APS
Roof Type Tile,Built-Up
Porch Covered Patio(s), Patio
Total Parking Spaces 3
Private Pool Yes
Building
Lot Description Sprinklers In Rear, Sprinklers In Front, Corner Lot, Desert Back, Desert Front, Cul-De-Sac
Story 1
Builder Name MAILING-ALISON
Sewer Public Sewer
Water City Water
Architectural Style Contemporary
Structure Type Private Street(s)
New Construction No
Schools
Elementary Schools Sonoran Sky Elementary School
Middle Schools Desert Shadows Middle School
High Schools Horizon High School
School District Paradise Valley Unified District
Others
HOA Name Princess Views
HOA Fee Include Maintenance Grounds,Street Maint
Senior Community No
Tax ID 215-08-098
Ownership Fee Simple
Acceptable Financing Cash, Conventional
Horse Property N
Disclosures Agency Discl Req, Seller Discl Avail
Possession Close Of Escrow
Listing Terms Cash, Conventional

Copyright 2025 Arizona Regional Multiple Listing Service, Inc. All rights reserved.
GET MORE INFORMATION

Agent




