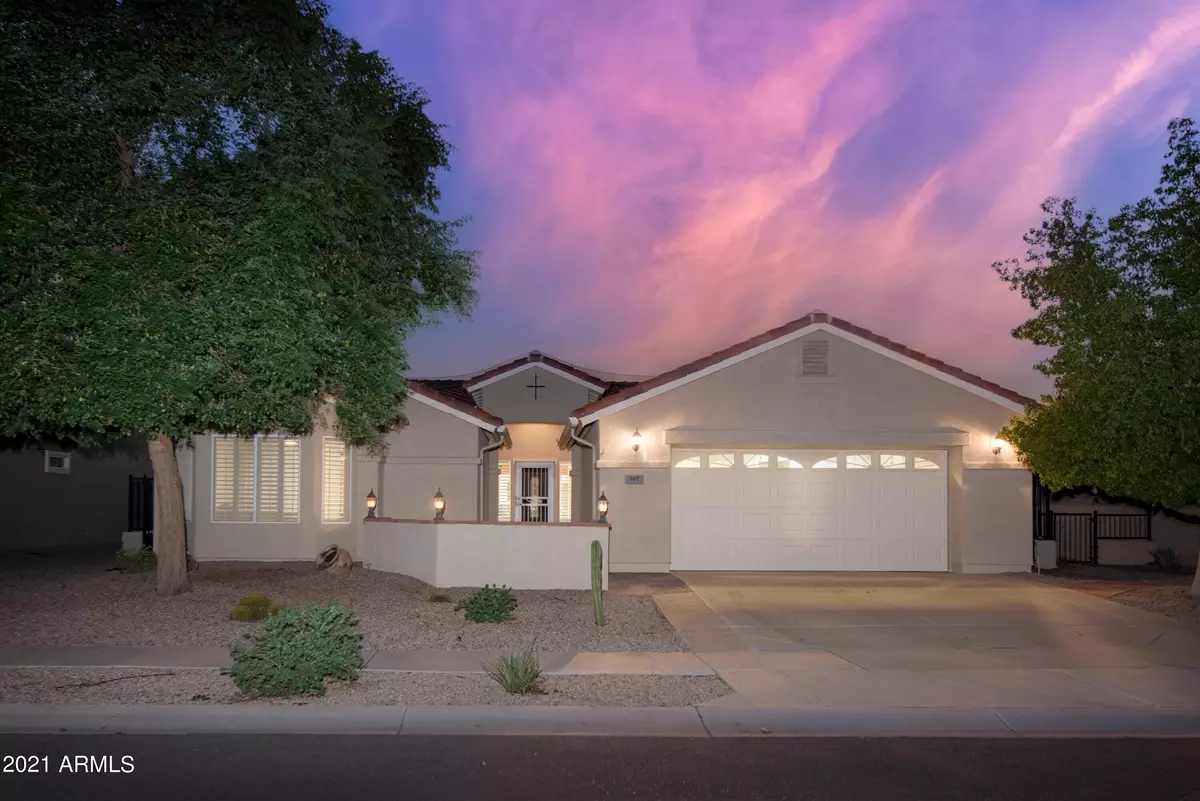$379,000
$399,000
5.0%For more information regarding the value of a property, please contact us for a free consultation.
2 Beds
2 Baths
2,007 SqFt
SOLD DATE : 10/21/2021
Key Details
Sold Price $379,000
Property Type Single Family Home
Sub Type Single Family Residence
Listing Status Sold
Purchase Type For Sale
Square Footage 2,007 sqft
Price per Sqft $188
Subdivision Mission Royale Block G
MLS Listing ID 6293962
Sold Date 10/21/21
Style Ranch
Bedrooms 2
HOA Fees $113/qua
HOA Y/N Yes
Year Built 2005
Annual Tax Amount $2,388
Tax Year 2020
Lot Size 7,080 Sqft
Acres 0.16
Property Sub-Type Single Family Residence
Property Description
Close your eyes, make a wish. Now open! This is exactly what you wished for! This home & all the upgrades will definitely exceed your expectations! The paver courtyard & entry way is just the beginning. Step inside and immediately you will notice the Italian Marble tile, custom paint, and spacious floor plan. The Kitchen has Granite counter-tops, pendant lights, and RO. Bay windows in master, guest, & dining room. The extended garage has extra insulation, hand built custom cabinets, work area & epoxy flooring. Through the French doors you enter your own Paradise. The Arizona room includes tile flooring, fans and tons of natural lighting. This home will not disappoint! Newer HVAC, water heater, water softener, & PVC irrigation and more! Features in docs tab. Call Now!
Location
State AZ
County Pinal
Community Mission Royale Block G
Area Pinal
Direction From Florence Blvd and 1-10 go east to Hacienda and turn South (right). Turn West Right onto S Hancock Trail and drive through the roundabout. Home is near the end of the street on the right hand sd
Rooms
Other Rooms Great Room
Master Bedroom Split
Den/Bedroom Plus 3
Separate Den/Office Y
Interior
Interior Features Double Vanity, Breakfast Bar, Vaulted Ceiling(s), 3/4 Bath Master Bdrm
Heating Electric
Cooling Central Air
Flooring Carpet, Tile
Fireplaces Type None
Fireplace No
Window Features Skylight(s),Low-Emissivity Windows
Appliance Electric Cooktop
SPA None
Exterior
Parking Features Garage Door Opener, Attch'd Gar Cabinets
Garage Spaces 2.0
Garage Description 2.0
Fence Wrought Iron
Pool None
Community Features Community Spa Htd, Community Media Room, Tennis Court(s), Biking/Walking Path, Fitness Center
Utilities Available Other Electric (See Remarks)
Roof Type Tile
Porch Covered Patio(s), Patio
Total Parking Spaces 2
Private Pool No
Building
Lot Description Sprinklers In Rear, Sprinklers In Front, Desert Back, Desert Front
Story 1
Builder Name Meritage Homes
Sewer Public Sewer
Water Pvt Water Company
Architectural Style Ranch
New Construction No
Schools
Elementary Schools Adult
Middle Schools Adult
High Schools Adult
School District Casa Grande Union High School District
Others
HOA Name Mission Royale
HOA Fee Include Maintenance Grounds
Senior Community Yes
Tax ID 505-25-418
Ownership Fee Simple
Acceptable Financing Cash, Conventional, FHA, VA Loan
Horse Property N
Disclosures Agency Discl Req, Seller Discl Avail
Possession Close Of Escrow
Listing Terms Cash, Conventional, FHA, VA Loan
Financing Conventional
Special Listing Condition Age Restricted (See Remarks), N/A
Read Less Info
Want to know what your home might be worth? Contact us for a FREE valuation!

Our team is ready to help you sell your home for the highest possible price ASAP

Copyright 2025 Arizona Regional Multiple Listing Service, Inc. All rights reserved.
Bought with Elite Partners
GET MORE INFORMATION

Agent






