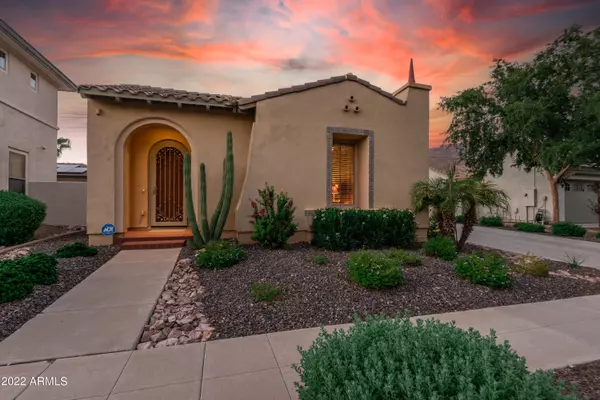$530,000
$524,900
1.0%For more information regarding the value of a property, please contact us for a free consultation.
4 Beds
2 Baths
2,260 SqFt
SOLD DATE : 02/21/2023
Key Details
Sold Price $530,000
Property Type Single Family Home
Sub Type Single Family Residence
Listing Status Sold
Purchase Type For Sale
Square Footage 2,260 sqft
Price per Sqft $234
Subdivision Marley Park
MLS Listing ID 6454025
Sold Date 02/21/23
Bedrooms 4
HOA Fees $123/mo
HOA Y/N Yes
Year Built 2006
Annual Tax Amount $2,378
Tax Year 2021
Lot Size 7,800 Sqft
Acres 0.18
Property Sub-Type Single Family Residence
Source Arizona Regional Multiple Listing Service (ARMLS)
Property Description
This gorgeous property is back on the market! Buyer could not perform. Welcome home!! Large flowing single level with gorgeous tile flooring throughout. Open kitchen concept with granite counters, stainless steel appliances and plenty of cabinet space. Huge greatroom just off the kitchen, a perfect place to entertain. Private master retreat in rear of home with dual sinks, custom tiled shower and tub. Two additional bedrooms along with bonus room/office which can easily be a 4th bedroom. Beautiful side courtyard with pergola, perfect for your morning coffee. Backyard is an entertainer's delight! 2 pergolas, pavers, built in BBQ with fridge and fire pit for those Az evenings. Mature landscape and plenty of yard space. Garage is immaculate with built in cabinets and custom painted flooring
Location
State AZ
County Maricopa
Community Marley Park
Area Maricopa
Direction SOUTH ON REEMS TO SWEETWATER, EAST TO FOUNDERS PARK, NORTH TO EUGENE TERRACE, EAST TO 152ND DR. NORTH TO GEORGIA, EAST TO HOME.
Rooms
Other Rooms Great Room
Den/Bedroom Plus 4
Separate Den/Office N
Interior
Interior Features High Speed Internet, Smart Home, Granite Counters, Double Vanity, Eat-in Kitchen, Breakfast Bar, 9+ Flat Ceilings, Pantry, Full Bth Master Bdrm, Separate Shwr & Tub
Heating Natural Gas
Cooling Central Air, Ceiling Fan(s)
Flooring Carpet, Tile
Fireplaces Type Fire Pit
Fireplace Yes
Window Features Dual Pane
SPA None
Exterior
Exterior Feature Private Yard, Built-in Barbecue
Parking Features Garage Door Opener
Garage Spaces 2.0
Garage Description 2.0
Fence Block
Pool None
Community Features Community Media Room, Playground, Biking/Walking Path
Utilities Available APS
View Mountain(s)
Roof Type Tile
Porch Covered Patio(s), Patio
Total Parking Spaces 2
Private Pool No
Building
Lot Description Sprinklers In Rear, Sprinklers In Front, Desert Front, Natural Desert Back, Auto Timer H2O Front, Auto Timer H2O Back
Story 1
Builder Name ELEMENT HOMES
Sewer Public Sewer
Water City Water
Structure Type Private Yard,Built-in Barbecue
New Construction No
Schools
Elementary Schools Marley Park Elementary
Middle Schools Marley Park Elementary
High Schools Dysart High School
School District Dysart Unified District
Others
HOA Name MPCA
HOA Fee Include Maintenance Grounds,Street Maint
Senior Community No
Tax ID 509-18-472
Ownership Fee Simple
Acceptable Financing Cash, Conventional, FHA, VA Loan
Horse Property N
Disclosures Agency Discl Req, Seller Discl Avail
Possession Close Of Escrow
Listing Terms Cash, Conventional, FHA, VA Loan
Financing Conventional
Read Less Info
Want to know what your home might be worth? Contact us for a FREE valuation!

Our team is ready to help you sell your home for the highest possible price ASAP

Copyright 2025 Arizona Regional Multiple Listing Service, Inc. All rights reserved.
Bought with My Home Group Real Estate
GET MORE INFORMATION

Agent






