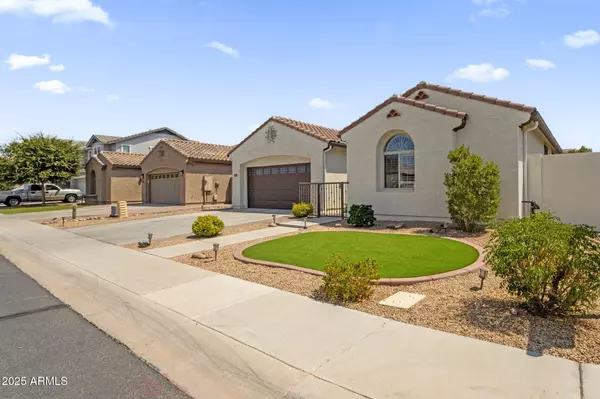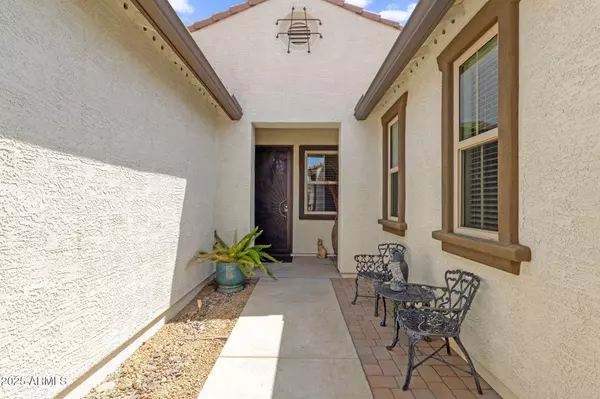$549,900
$549,900
For more information regarding the value of a property, please contact us for a free consultation.
3 Beds
2.5 Baths
1,973 SqFt
SOLD DATE : 10/10/2025
Key Details
Sold Price $549,900
Property Type Single Family Home
Sub Type Single Family Residence
Listing Status Sold
Purchase Type For Sale
Square Footage 1,973 sqft
Price per Sqft $278
Subdivision Lehi Crossing Phases 1-3
MLS Listing ID 6906243
Sold Date 10/10/25
Style Ranch
Bedrooms 3
HOA Fees $113/mo
HOA Y/N Yes
Year Built 2014
Annual Tax Amount $2,443
Tax Year 2024
Lot Size 7,652 Sqft
Acres 0.18
Property Sub-Type Single Family Residence
Source Arizona Regional Multiple Listing Service (ARMLS)
Property Description
Beautifully updated 3-bed, 2.5-bath home with two spacious master suites on a premium corner lot in a gated community! EXTREMELY CLEAN, pride of ownership shows! Well-designed great room floor plan features granite slab counters, upgraded cabinets, tile + wood-look tile flooring, double vanities, expanded shower, upgraded fixtures, surround sound, and enhanced electrical/wiring. Energy-efficient with 15 SEER AC and upgraded insulation. Enjoy a gated, enclosed front courtyard, extended covered patio, artificial turf front/back, rain gutters, and paver walkways. Extended 3-car tandem garage with utility sink, service door, and extra storage space. Immaculately maintained and move-in ready, just 20 minutes from Old Town Scottsdale, PHX Sky Harbor Airport, and Downtown Phoenix!
Location
State AZ
County Maricopa
Community Lehi Crossing Phases 1-3
Area Maricopa
Direction W on Thomas from Val Vista to E Riverdale - South to Russell Street - W to Property.
Rooms
Other Rooms Great Room
Den/Bedroom Plus 3
Separate Den/Office N
Interior
Interior Features High Speed Internet, Granite Counters, Double Vanity, Eat-in Kitchen, Breakfast Bar, 9+ Flat Ceilings, Kitchen Island, Pantry, 3/4 Bath Master Bdrm
Heating Electric
Cooling Central Air, Ceiling Fan(s)
Flooring Tile
Fireplace No
Window Features Low-Emissivity Windows,Dual Pane
Appliance Electric Cooktop
SPA None
Exterior
Parking Features Tandem Garage, Garage Door Opener, Extended Length Garage, Direct Access
Garage Spaces 3.0
Garage Description 3.0
Fence Block
Community Features Gated, Playground, Biking/Walking Path
Utilities Available SRP
Roof Type Tile
Porch Covered Patio(s), Patio
Total Parking Spaces 3
Private Pool No
Building
Lot Description Sprinklers In Rear, Sprinklers In Front, Corner Lot, Desert Back, Desert Front, Gravel/Stone Front, Gravel/Stone Back, Synthetic Grass Frnt, Synthetic Grass Back, Auto Timer H2O Front, Auto Timer H2O Back
Story 1
Builder Name William Lyon Homes
Sewer Public Sewer
Water City Water
Architectural Style Ranch
New Construction No
Schools
Elementary Schools Ishikawa Elementary School
Middle Schools Stapley Junior High School
High Schools Mountain View High School
School District Mesa Unified District
Others
HOA Name Lehi Crossing HOA
HOA Fee Include Maintenance Grounds,Street Maint
Senior Community No
Tax ID 141-16-250
Ownership Fee Simple
Acceptable Financing Cash, Conventional, FHA, VA Loan
Horse Property N
Disclosures Seller Discl Avail, Vicinity of an Airport
Possession Close Of Escrow
Listing Terms Cash, Conventional, FHA, VA Loan
Financing Conventional
Read Less Info
Want to know what your home might be worth? Contact us for a FREE valuation!

Our team is ready to help you sell your home for the highest possible price ASAP

Copyright 2025 Arizona Regional Multiple Listing Service, Inc. All rights reserved.
Bought with Close Pros
GET MORE INFORMATION

Agent






