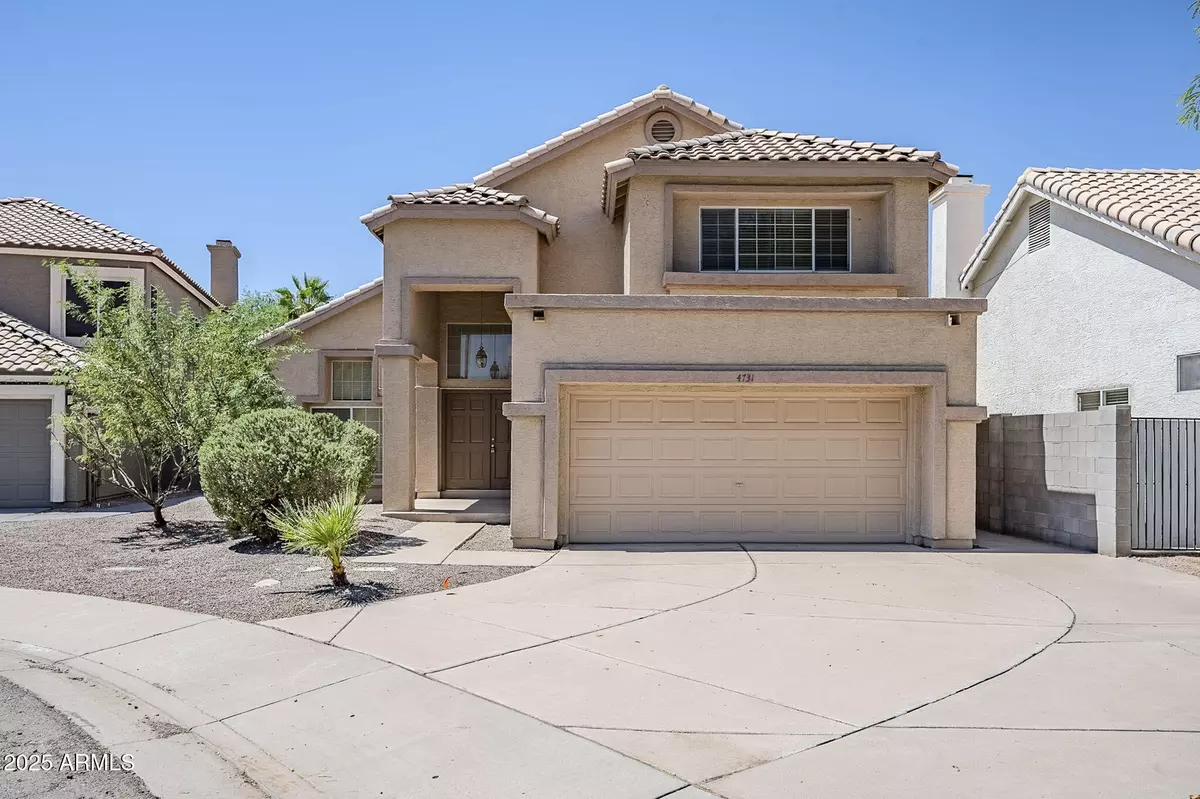$535,000
$535,000
For more information regarding the value of a property, please contact us for a free consultation.
4 Beds
3 Baths
2,144 SqFt
SOLD DATE : 10/15/2025
Key Details
Sold Price $535,000
Property Type Single Family Home
Sub Type Single Family Residence
Listing Status Sold
Purchase Type For Sale
Square Footage 2,144 sqft
Price per Sqft $249
Subdivision Desert Breeze Lot 1-188 Tr A & Drainageway
MLS Listing ID 6914123
Sold Date 10/15/25
Style Spanish
Bedrooms 4
HOA Y/N No
Year Built 1993
Annual Tax Amount $3,364
Tax Year 2024
Lot Size 5,719 Sqft
Acres 0.13
Property Sub-Type Single Family Residence
Source Arizona Regional Multiple Listing Service (ARMLS)
Property Description
Nestled in a cul-de-sac, this spacious two-story home features 4 bedrooms and 3 bathrooms, including a convenient downstairs bedroom and an upstairs primary suite. A welcoming foyer leads into the separate great room, perfect for formal living and dining. The open floor plan connects the kitchen, breakfast nook with bay window overlooking the pool, and the main living room—ideal for everyday living and entertaining. The kitchen includes a pantry, while the primary suite offers a double vanity, separate tub and shower, and a generous closet. Outside, enjoy the covered porch with wrought iron fencing and a sparkling in-ground pool in a spacious, fenced backyard.
Location
State AZ
County Maricopa
Community Desert Breeze Lot 1-188 Tr A & Drainageway
Area Maricopa
Direction Head north on 48th St, turn west (left) on Bighorn Dr, then first right (north) onto 47th Way, continue to White Aster Street — the home is located along that route on White Aster St
Rooms
Other Rooms Great Room
Master Bedroom Upstairs
Den/Bedroom Plus 4
Separate Den/Office N
Interior
Interior Features Double Vanity, Upstairs, Breakfast Bar, Full Bth Master Bdrm, Separate Shwr & Tub
Heating Electric
Cooling Central Air
Flooring Carpet, Vinyl
Fireplace No
SPA None
Exterior
Garage Spaces 2.0
Garage Description 2.0
Fence Block
Utilities Available City Electric
Roof Type Tile
Total Parking Spaces 2
Private Pool Yes
Building
Lot Description Cul-De-Sac, Gravel/Stone Front, Gravel/Stone Back
Story 2
Builder Name UNK
Sewer Public Sewer
Water City Water
Architectural Style Spanish
New Construction No
Schools
Elementary Schools Kyrene Del Milenio
Middle Schools Kyrene Akimel A-Al Middle School
High Schools Mountain Pointe High School
School District Tempe Union High School District
Others
HOA Fee Include Maintenance Grounds
Senior Community No
Tax ID 307-04-398
Ownership Fee Simple
Acceptable Financing Cash, Conventional, FHA, VA Loan
Horse Property N
Disclosures Seller Discl Avail
Possession Close Of Escrow
Listing Terms Cash, Conventional, FHA, VA Loan
Financing Conventional
Read Less Info
Want to know what your home might be worth? Contact us for a FREE valuation!

Our team is ready to help you sell your home for the highest possible price ASAP

Copyright 2025 Arizona Regional Multiple Listing Service, Inc. All rights reserved.
Bought with Prestige Realty
GET MORE INFORMATION

Agent






