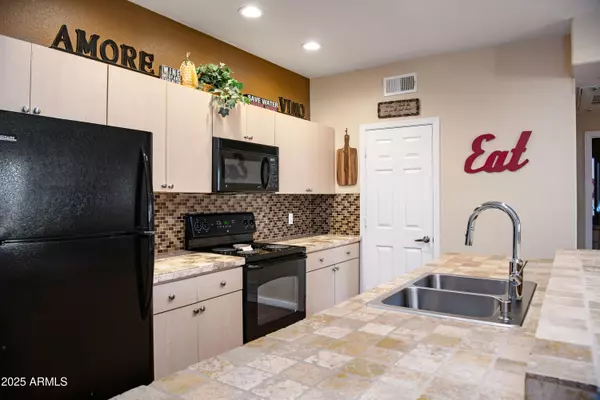$225,500
$225,500
For more information regarding the value of a property, please contact us for a free consultation.
1 Bed
1 Bath
748 SqFt
SOLD DATE : 10/21/2025
Key Details
Sold Price $225,500
Property Type Condo
Sub Type Apartment
Listing Status Sold
Purchase Type For Sale
Square Footage 748 sqft
Price per Sqft $301
Subdivision Union Hills Condominium
MLS Listing ID 6849454
Sold Date 10/21/25
Style Contemporary
Bedrooms 1
HOA Fees $214/mo
HOA Y/N Yes
Year Built 2005
Annual Tax Amount $702
Tax Year 2024
Lot Size 712 Sqft
Acres 0.02
Property Sub-Type Apartment
Source Arizona Regional Multiple Listing Service (ARMLS)
Property Description
MOTIVATED SELLERS! Immerse yourself in unparalleled luxury within this meticulously renovated residence, situated within
the exclusive confines of a gated community. This spacious one-bedroom, one-bathroom sanctuary
exudes elegance with its exquisite travertine countertops adorning both the kitchen and bathroom.
Indulge in ultimate relaxation in the conveniently accessible walk-in shower. Encompassing the third
floor, this unit offers north/south orientation with views of the common area. The nearby clubhouse
beckons with its entertainment kitchen and game room, complete with a pool table. Maintain your
fitness regimen in the well-equipped exercise room, conduct business in the onsite center, and partake in
outdoor gatherings in the BBQ areas. With its impeccable condition, this home is prepared for
immediate occupancy and stands as an exceptional gem. It is ideal for a Part-Time owner, a First-Time Homebuyer, or Investor seeking an 8-9% CAP Rate as this fully furnished condominium includes a washer and dryer, as well as a well-equipped kitchen with pots, pans, and dinnerware.
Location
State AZ
County Maricopa
Community Union Hills Condominium
Area Maricopa
Direction From Exit 58 off the 101 proceed south on Cave Creek Rd for about 1 mile then turn left into he parking lot of the campus.
Rooms
Other Rooms Family Room
Master Bedroom Not split
Den/Bedroom Plus 1
Separate Den/Office N
Interior
Interior Features Double Vanity, Eat-in Kitchen, Breakfast Bar, No Interior Steps, Kitchen Island, Pantry, Full Bth Master Bdrm
Heating Electric, Ceiling
Cooling Central Air, Ceiling Fan(s)
Flooring Laminate
Fireplace No
Window Features Dual Pane
SPA Heated
Exterior
Exterior Feature Balcony, Storage
Parking Features Assigned
Carport Spaces 2
Fence Other
Community Features Gated, Community Spa Htd, Near Bus Stop, Community Media Room, Tennis Court(s), Fitness Center
Utilities Available APS
Roof Type Other
Private Pool No
Building
Story 3
Builder Name Unkn
Sewer Public Sewer
Water City Water
Architectural Style Contemporary
Structure Type Balcony,Storage
New Construction No
Schools
Elementary Schools Echo Mountain Intermediate School
Middle Schools Vista Verde Middle School
High Schools Paradise Valley High School
School District Paradise Valley Unified District
Others
HOA Name Villas at Union Hill
HOA Fee Include Roof Repair,Sewer,Air Cond/Heating,Roof Replacement
Senior Community No
Tax ID 214-07-656
Ownership Fee Simple
Acceptable Financing Cash, Conventional, VA Loan
Horse Property N
Disclosures None
Possession Close Of Escrow
Listing Terms Cash, Conventional, VA Loan
Financing Conventional
Special Listing Condition FIRPTA may apply, N/A
Read Less Info
Want to know what your home might be worth? Contact us for a FREE valuation!

Our team is ready to help you sell your home for the highest possible price ASAP

Copyright 2025 Arizona Regional Multiple Listing Service, Inc. All rights reserved.
Bought with eXp Realty
GET MORE INFORMATION

Agent






