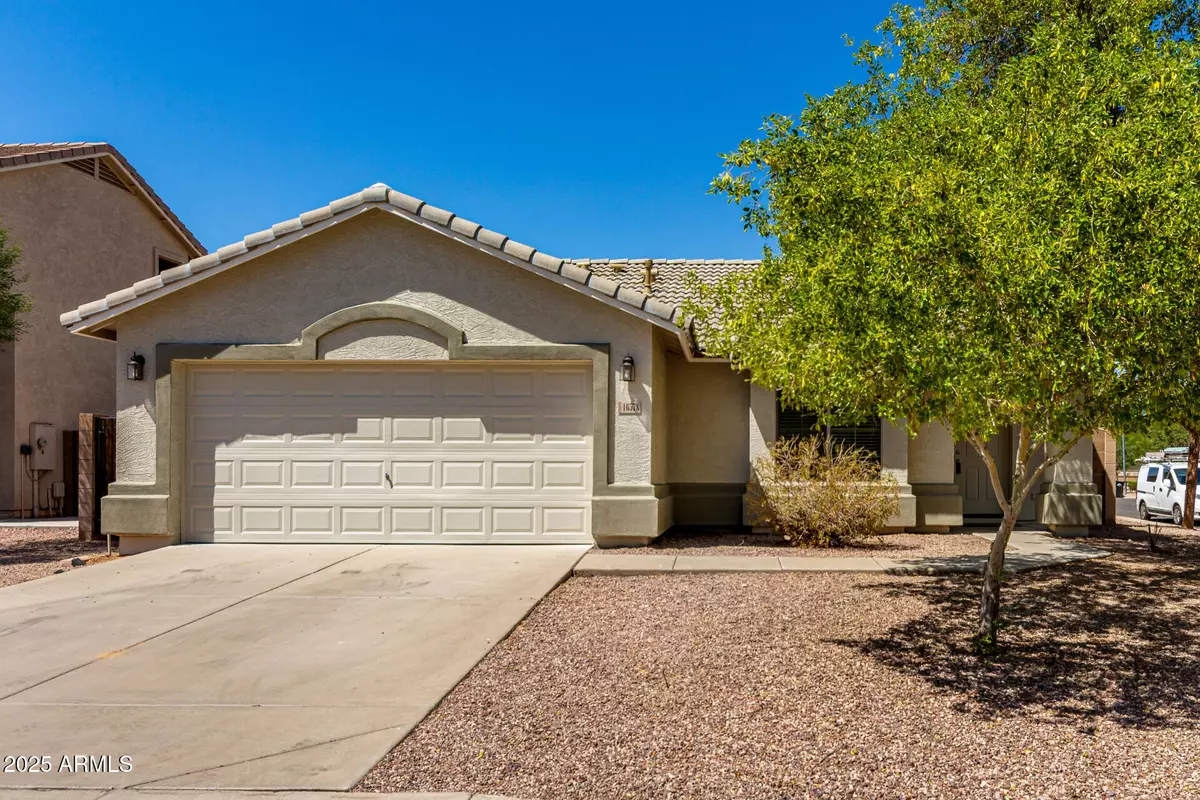$348,000
$350,000
0.6%For more information regarding the value of a property, please contact us for a free consultation.
3 Beds
2 Baths
1,605 SqFt
SOLD DATE : 10/15/2025
Key Details
Sold Price $348,000
Property Type Single Family Home
Sub Type Single Family Residence
Listing Status Sold
Purchase Type For Sale
Square Footage 1,605 sqft
Price per Sqft $216
Subdivision Northwest Ranch Unit 2 Phase G
MLS Listing ID 6906655
Sold Date 10/15/25
Bedrooms 3
HOA Fees $75/mo
HOA Y/N Yes
Year Built 2003
Annual Tax Amount $1,331
Tax Year 2024
Lot Size 5,945 Sqft
Acres 0.14
Property Sub-Type Single Family Residence
Source Arizona Regional Multiple Listing Service (ARMLS)
Property Description
Welcome home to this terrific 3 bedroom 2 bath home in desirable Northwest Ranch with a brand new roof!. The spacious kitchen has lots of counter / cabinet space, a pantry and new stainless appliances (range, dishwasher and microwave). Plus an eat in dining area. The open floor plan features a huge great room with vaulted ceilings. The master bedroom is large and the master bath has double sinks and walk in closet. Flooring is vinyl plank throughout. The washer, dryer and refrigerator are included. The exterior features a covered patio for the bbq, large backyard and 2 car garage. The roof is brand new and the interior and exterior were just painted. Move right into this wonderful home and enjoy the nearby parks. shopping and top rated schools. Buyer to verify all info.
Location
State AZ
County Maricopa
Community Northwest Ranch Unit 2 Phase G
Area Maricopa
Direction East to Northwest Ranch Pkwy, north to Carmen, west to 165th, north to Saguaro, west to home.
Rooms
Other Rooms Great Room
Den/Bedroom Plus 3
Separate Den/Office N
Interior
Interior Features Double Vanity, Eat-in Kitchen, Vaulted Ceiling(s), Full Bth Master Bdrm, Separate Shwr & Tub
Heating Electric, Natural Gas
Cooling Central Air
Flooring Vinyl
Fireplace No
Window Features Dual Pane
SPA None
Exterior
Garage Spaces 2.0
Garage Description 2.0
Fence Block
Community Features Playground, Biking/Walking Path
Utilities Available SRP
Roof Type Tile
Porch Covered Patio(s)
Total Parking Spaces 2
Private Pool No
Building
Lot Description Corner Lot, Gravel/Stone Front, Gravel/Stone Back
Story 1
Builder Name Hacienda
Sewer Public Sewer
Water City Water
New Construction No
Schools
Elementary Schools Western Peaks Elementary
Middle Schools Cimarron Springs Middle School
High Schools Willow Canyon High School
School District Dysart Unified District
Others
HOA Name Northwest Ranch HOA
HOA Fee Include Maintenance Grounds
Senior Community No
Tax ID 509-10-061
Ownership Fee Simple
Acceptable Financing Cash, Conventional, FHA, VA Loan
Horse Property N
Disclosures Agency Discl Req, Seller Discl Avail
Possession Close Of Escrow
Listing Terms Cash, Conventional, FHA, VA Loan
Financing Conventional
Read Less Info
Want to know what your home might be worth? Contact us for a FREE valuation!

Our team is ready to help you sell your home for the highest possible price ASAP

Copyright 2025 Arizona Regional Multiple Listing Service, Inc. All rights reserved.
Bought with Realty ONE Group
GET MORE INFORMATION

Agent






