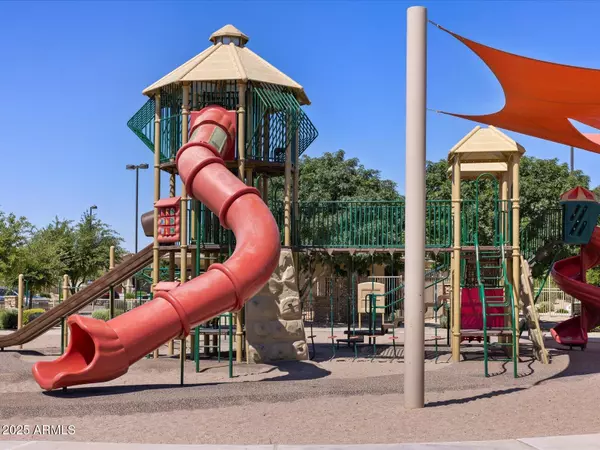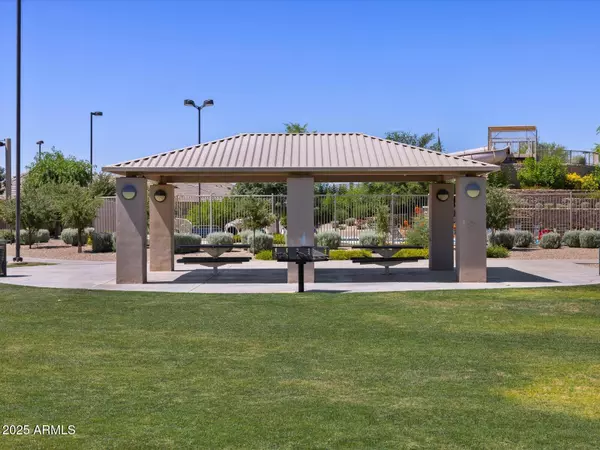$440,000
$479,150
8.2%For more information regarding the value of a property, please contact us for a free consultation.
4 Beds
2.5 Baths
2,343 SqFt
SOLD DATE : 10/17/2025
Key Details
Sold Price $440,000
Property Type Single Family Home
Sub Type Single Family Residence
Listing Status Sold
Purchase Type For Sale
Square Footage 2,343 sqft
Price per Sqft $187
Subdivision Mission Royale Phase 3 Parcle (6B)
MLS Listing ID 6909575
Sold Date 10/17/25
Bedrooms 4
HOA Fees $142/mo
HOA Y/N Yes
Year Built 2020
Annual Tax Amount $2,514
Tax Year 2024
Lot Size 10,133 Sqft
Acres 0.23
Property Sub-Type Single Family Residence
Source Arizona Regional Multiple Listing Service (ARMLS)
Property Description
Former Model! energy-efficient home available to close in October! You'll love this amenity rich community that includes, a pool, splash pad, seasonal water slides, basketball and volleyball, tot lots, ramadas with BBQ's and walking trails! This plan is a knockout featuring a 2 1/2 tandem garage for extra storage or workshop. This thoughtfully designed home features 4 bedrooms and 2.5 bathrooms, offering a welcoming haven for both residents and guests alike. The island takes center stage surrounded by dark umber cabinets, quartz counter tops and a generous amount of wood like tile throughout, not only serving as a practical workspace but also as a social hub to gather. Each of our homes is built with innovative, energy-efficient features designed to help you enjoy more savings.
Location
State AZ
County Pinal
Community Mission Royale Phase 3 Parcle (6B)
Area Pinal
Direction At I-10 and Florence Blvd (exit 194) head east on Florence to Hacienda. Right on Hacienda to Earley. Right on Earley to Mission Pkwy. Left on Mission Pkwy to San Marino Lp. Right on San Marino loop.
Rooms
Other Rooms Great Room
Master Bedroom Split
Den/Bedroom Plus 4
Separate Den/Office N
Interior
Interior Features High Speed Internet, Smart Home, Granite Counters, Double Vanity, Eat-in Kitchen, 9+ Flat Ceilings, Kitchen Island, Full Bth Master Bdrm, Separate Shwr & Tub
Heating ENERGY STAR Qualified Equipment, Electric
Cooling ENERGY STAR Qualified Equipment, Programmable Thmstat
Flooring Carpet, Tile
Fireplace No
Window Features Low-Emissivity Windows,Dual Pane,ENERGY STAR Qualified Windows,Vinyl Frame
SPA None
Laundry Engy Star (See Rmks)
Exterior
Parking Features Tandem Garage, Garage Door Opener, Direct Access, Over Height Garage
Garage Spaces 3.0
Garage Description 3.0
Fence Block
Community Features Playground, Biking/Walking Path
Utilities Available Other Electric (See Remarks)
Roof Type Tile,Concrete
Porch Covered Patio(s)
Total Parking Spaces 3
Private Pool No
Building
Lot Description Sprinklers In Rear, Sprinklers In Front, Desert Back, Desert Front, Auto Timer H2O Front, Auto Timer H2O Back
Story 1
Builder Name Meritage Homes
Sewer Public Sewer
Water Pvt Water Company
New Construction No
Schools
Elementary Schools Palo Verde School
Middle Schools Casa Grande Middle School
High Schools Vista Grande High School
School District Casa Grande Union High School District
Others
HOA Name AAM
HOA Fee Include Maintenance Grounds
Senior Community No
Tax ID 505-93-008
Ownership Fee Simple
Acceptable Financing Cash, Conventional, 1031 Exchange, FHA, VA Loan
Horse Property N
Disclosures None
Possession Close Of Escrow
Listing Terms Cash, Conventional, 1031 Exchange, FHA, VA Loan
Financing Conventional
Read Less Info
Want to know what your home might be worth? Contact us for a FREE valuation!

Our team is ready to help you sell your home for the highest possible price ASAP

Copyright 2025 Arizona Regional Multiple Listing Service, Inc. All rights reserved.
Bought with Summit Real Estate Professionals
GET MORE INFORMATION

Agent






