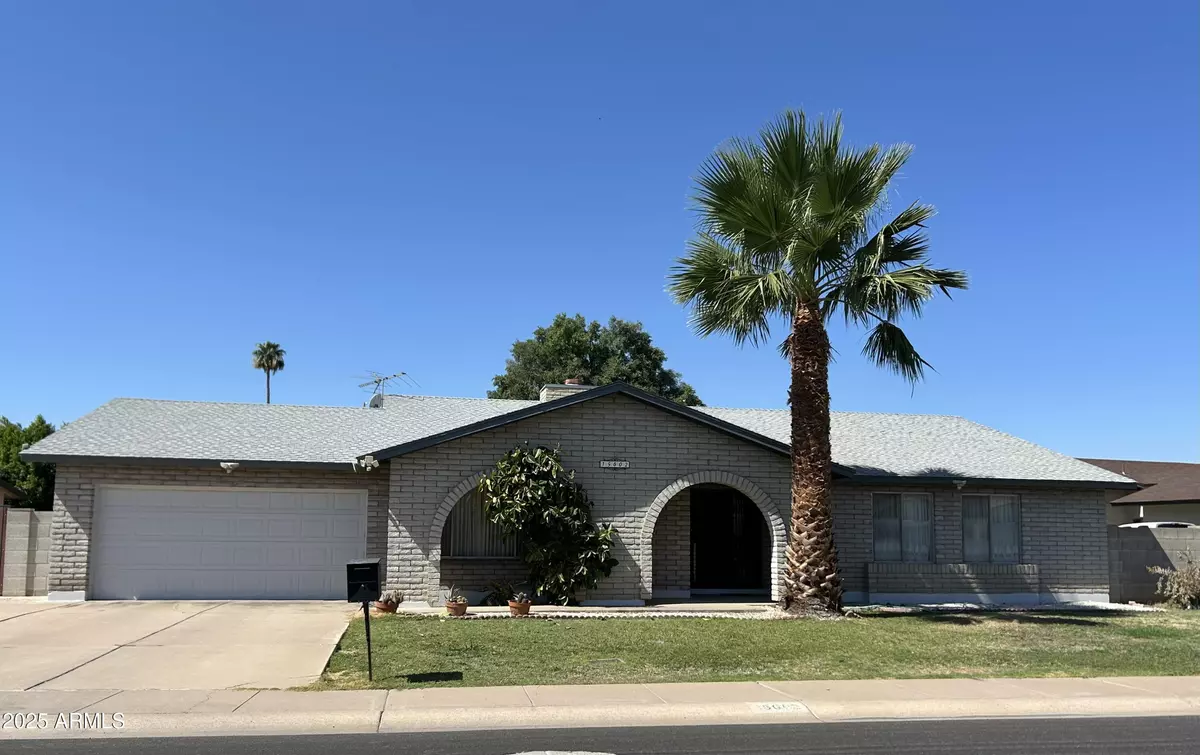$385,000
$385,000
For more information regarding the value of a property, please contact us for a free consultation.
3 Beds
2 Baths
2,226 SqFt
SOLD DATE : 10/21/2025
Key Details
Sold Price $385,000
Property Type Single Family Home
Sub Type Single Family Residence
Listing Status Sold
Purchase Type For Sale
Square Footage 2,226 sqft
Price per Sqft $172
Subdivision Estrella Northwest 1
MLS Listing ID 6897743
Sold Date 10/21/25
Style Ranch
Bedrooms 3
HOA Y/N No
Year Built 1978
Annual Tax Amount $2,155
Tax Year 2024
Lot Size 10,284 Sqft
Acres 0.24
Property Sub-Type Single Family Residence
Source Arizona Regional Multiple Listing Service (ARMLS)
Property Description
Welcome to this lovingly maintained 3BD/2BA home spanning 2,226 sf cared for by it's original owners. The spacious layout includes generously sized bedrooms, and the primary suite features a versatile sitting area - ideal for a home office, workout space or cozy reading nook. Step outside to a lush grass backyard including a 9'x20' shed perfect for storage or hobbies. A fully paved driveway with RV gate access extends from front to back leading to an oversized 2 car garage with additional 220 amp could be used for welding - room for all your toys. Inside the kitchen offers ample room to cook and entertain while the interior walls and floors are a blank canvas ready for your personal touch.
Location
State AZ
County Maricopa
Community Estrella Northwest 1
Area Maricopa
Direction WEST TO 31ST AVE. NORTH TO BECK LN, EAST (RIGHT) TO 30TH DR AND HOME IS ON THE LEFT SIDE JUST PAST THE STREET LIGHT.
Rooms
Other Rooms Family Room
Den/Bedroom Plus 3
Separate Den/Office N
Interior
Interior Features High Speed Internet, Eat-in Kitchen, 9+ Flat Ceilings, Vaulted Ceiling(s), Wet Bar, 3/4 Bath Master Bdrm, Laminate Counters
Heating Electric
Cooling Central Air, Ceiling Fan(s)
Flooring Carpet, Tile
Fireplaces Type Two Way Fireplace, Living Room
Fireplace Yes
Appliance Electric Cooktop, Built-In Electric Oven
SPA None
Exterior
Exterior Feature Storage
Parking Features RV Access/Parking, RV Gate, Garage Door Opener
Garage Spaces 2.0
Garage Description 2.0
Fence Block
Utilities Available APS
Roof Type Composition
Porch Covered Patio(s)
Total Parking Spaces 2
Private Pool No
Building
Lot Description Sprinklers In Rear, Sprinklers In Front, Grass Front, Grass Back, Auto Timer H2O Front, Auto Timer H2O Back
Story 1
Builder Name IPI Community Builders
Sewer Public Sewer
Water City Water
Architectural Style Ranch
Structure Type Storage
New Construction No
Schools
Elementary Schools Ironwood Elementary School
Middle Schools Desert Foothills Middle School
High Schools Greenway High School
School District Glendale Union High School District
Others
HOA Fee Include No Fees
Senior Community No
Tax ID 207-39-329
Ownership Fee Simple
Acceptable Financing Cash, FannieMae (HomePath), Conventional, FHA, VA Loan
Horse Property N
Disclosures Agency Discl Req, Seller Discl Avail
Possession Close Of Escrow
Listing Terms Cash, FannieMae (HomePath), Conventional, FHA, VA Loan
Financing Conventional
Read Less Info
Want to know what your home might be worth? Contact us for a FREE valuation!

Our team is ready to help you sell your home for the highest possible price ASAP

Copyright 2025 Arizona Regional Multiple Listing Service, Inc. All rights reserved.
Bought with Ferris Realty
GET MORE INFORMATION

Agent






