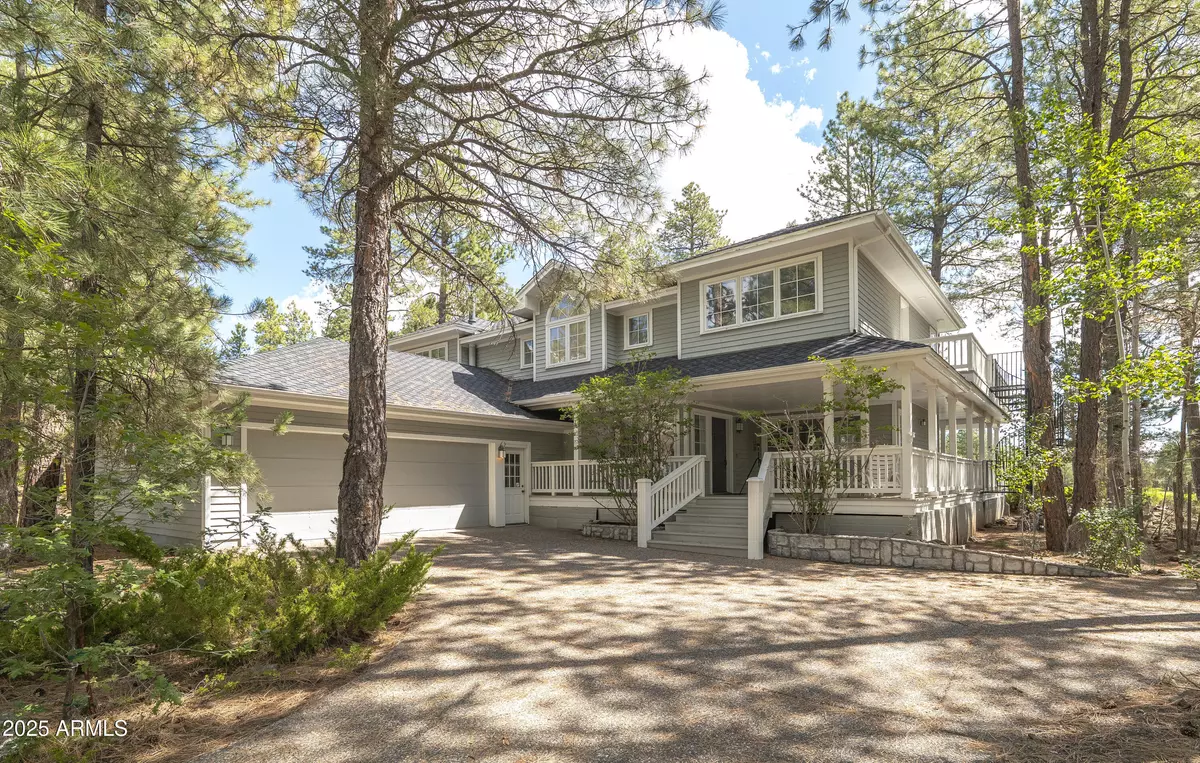$2,125,000
$2,195,000
3.2%For more information regarding the value of a property, please contact us for a free consultation.
4 Beds
3 Baths
3,345 SqFt
SOLD DATE : 10/22/2025
Key Details
Sold Price $2,125,000
Property Type Single Family Home
Sub Type Single Family Residence
Listing Status Sold
Purchase Type For Sale
Square Footage 3,345 sqft
Price per Sqft $635
Subdivision Forest Highlands
MLS Listing ID 6919235
Sold Date 10/22/25
Bedrooms 4
HOA Fees $1,500/mo
HOA Y/N Yes
Year Built 1994
Annual Tax Amount $8,175
Tax Year 2025
Lot Size 0.400 Acres
Acres 0.4
Property Sub-Type Single Family Residence
Source Arizona Regional Multiple Listing Service (ARMLS)
Property Description
Privately nestled amongst the Ponderosa Pines and behind the green of the 12th hole at Forest Highlands, this home has wonderful space, functional floorplan with spectacular views, tons of windows and natural light, and multiple decks for amazing outdoor living. The vaulted ceilings in the great room adds to the majestic feel. The thoughtful design/layout provides for entertaining large groups or small, intimate gatherings with the outdoor living spaces directly adjacent to the great room and kitchen. In addition to the 4 bedrooms, there is a sizeable office with amazing views of the golf course and it could be used as a 5th bedroom. The oversized garage has plenty of room and additional storage. If views and privacy are what you're looking for, this home has it.
Location
State AZ
County Coconino
Community Forest Highlands
Area Coconino
Direction I-17 to exit 337. HWY 89A South toward Sedona for 1.5 miles to Forest Highlands entrance.
Rooms
Other Rooms Great Room
Master Bedroom Upstairs
Den/Bedroom Plus 5
Separate Den/Office Y
Interior
Interior Features High Speed Internet, Double Vanity, Upstairs, Eat-in Kitchen, Breakfast Bar, Roller Shields, Vaulted Ceiling(s), Wet Bar, Kitchen Island, Bidet, Full Bth Master Bdrm, Separate Shwr & Tub, Tub with Jets
Heating Natural Gas
Cooling Ceiling Fan(s)
Flooring Carpet, Tile, Wood
Fireplaces Type Living Room, Master Bedroom, Gas
Fireplace Yes
Window Features Skylight(s),Dual Pane,Vinyl Frame
Appliance Gas Cooktop, Built-In Electric Oven
SPA None
Exterior
Exterior Feature Balcony, Private Street(s)
Parking Features Garage Door Opener, Direct Access, Separate Strge Area
Garage Spaces 2.0
Garage Description 2.0
Fence None
Community Features Golf, Pickleball, Lake, Gated, Community Spa Htd, Community Media Room, Guarded Entry, Concierge, Tennis Court(s), Biking/Walking Path, Fitness Center
Utilities Available APS
Roof Type Composition
Accessibility Bath Grab Bars
Porch Covered Patio(s)
Total Parking Spaces 2
Private Pool No
Building
Lot Description Sprinklers In Rear, Sprinklers In Front, On Golf Course
Story 2
Builder Name CLO
Sewer Private Sewer
Water Pvt Water Company
Structure Type Balcony,Private Street(s)
New Construction No
Schools
Elementary Schools Manuel Demiguel Elementary School
Middle Schools Sinagua Middle School
School District Flagstaff Unified District
Others
HOA Name Forest Highlands
HOA Fee Include Maintenance Grounds,Street Maint
Senior Community No
Tax ID 116-44-062
Ownership Fee Simple
Acceptable Financing Cash, Conventional
Horse Property N
Disclosures Seller Discl Avail
Possession Close Of Escrow
Listing Terms Cash, Conventional
Financing Cash
Read Less Info
Want to know what your home might be worth? Contact us for a FREE valuation!

Our team is ready to help you sell your home for the highest possible price ASAP

Copyright 2025 Arizona Regional Multiple Listing Service, Inc. All rights reserved.
Bought with Silverleaf Realty
GET MORE INFORMATION

Agent






