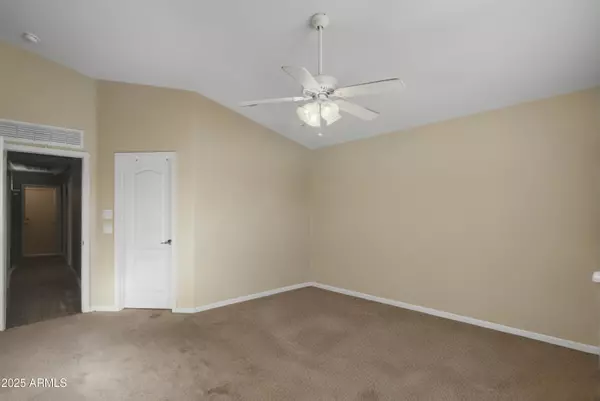$288,000
$288,000
For more information regarding the value of a property, please contact us for a free consultation.
3 Beds
2 Baths
1,687 SqFt
SOLD DATE : 10/22/2025
Key Details
Sold Price $288,000
Property Type Single Family Home
Sub Type Single Family Residence
Listing Status Sold
Purchase Type For Sale
Square Footage 1,687 sqft
Price per Sqft $170
Subdivision Oasis At Magic Ranch
MLS Listing ID 6901035
Sold Date 10/22/25
Style Ranch
Bedrooms 3
HOA Fees $64/mo
HOA Y/N Yes
Year Built 2007
Annual Tax Amount $1,356
Tax Year 2024
Lot Size 6,836 Sqft
Acres 0.16
Property Sub-Type Single Family Residence
Source Arizona Regional Multiple Listing Service (ARMLS)
Property Description
Beautifully Updated & Move-In Ready!
This bright and open 3 bed, 2 bath single-level home has it all—modern updates, a flexible floor plan, and no rear neighbors—ever!
Enjoy the fresh paint, plank flooring, and vaulted ceilings throughout the great room and kitchen. The kitchen shines with new quartz countertops, tile backsplash, crown-molded cabinets, stainless steel appliances, and a sleek undermount sink.
The split primary suite features a new vanity counter, fixtures, and hardware, along with a garden tub, separate shower, double sinks, and walk-in closet.
A bonus front room with closing doors adds versatility—perfect for a home office, playroom, or nursery... CLICK MORE The large backyard is a blank slate, with all rock removed, extended paver patio, and open views with no rear neighbors.
This home is stylish, spacious, and ready for you!
Location
State AZ
County Pinal
Community Oasis At Magic Ranch
Area Pinal
Rooms
Other Rooms Great Room
Master Bedroom Split
Den/Bedroom Plus 4
Separate Den/Office Y
Interior
Interior Features Double Vanity, Eat-in Kitchen, No Interior Steps, Vaulted Ceiling(s), Kitchen Island, Full Bth Master Bdrm, Separate Shwr & Tub
Heating Electric
Cooling Central Air, Ceiling Fan(s)
Flooring Carpet, Laminate
Fireplaces Type Fire Pit
Fireplace No
Window Features Dual Pane
SPA None
Laundry Wshr/Dry HookUp Only
Exterior
Parking Features Garage Door Opener, Direct Access
Garage Spaces 2.0
Garage Description 2.0
Fence Block, Wrought Iron
Community Features Playground, Biking/Walking Path
Utilities Available APS
Roof Type Tile
Porch Covered Patio(s), Patio
Total Parking Spaces 2
Private Pool No
Building
Lot Description Sprinklers In Front, Desert Front, Natural Desert Back, Gravel/Stone Front, Gravel/Stone Back, Auto Timer H2O Front
Story 1
Builder Name DR Horton
Sewer Private Sewer
Water Pvt Water Company
Architectural Style Ranch
New Construction No
Schools
Elementary Schools Florence K-8
Middle Schools Florence K-8
High Schools Florence High School
School District Florence Unified School District
Others
HOA Name Oasis at Magic Ranch
HOA Fee Include Maintenance Grounds,Trash
Senior Community No
Tax ID 200-75-682
Ownership Fee Simple
Acceptable Financing Cash, Conventional, FHA, VA Loan
Horse Property N
Disclosures Agency Discl Req, Seller Discl Avail
Possession By Agreement
Listing Terms Cash, Conventional, FHA, VA Loan
Financing FHA
Read Less Info
Want to know what your home might be worth? Contact us for a FREE valuation!

Our team is ready to help you sell your home for the highest possible price ASAP

Copyright 2025 Arizona Regional Multiple Listing Service, Inc. All rights reserved.
Bought with True Home Realty
GET MORE INFORMATION

Agent






